The Tower
The Tower
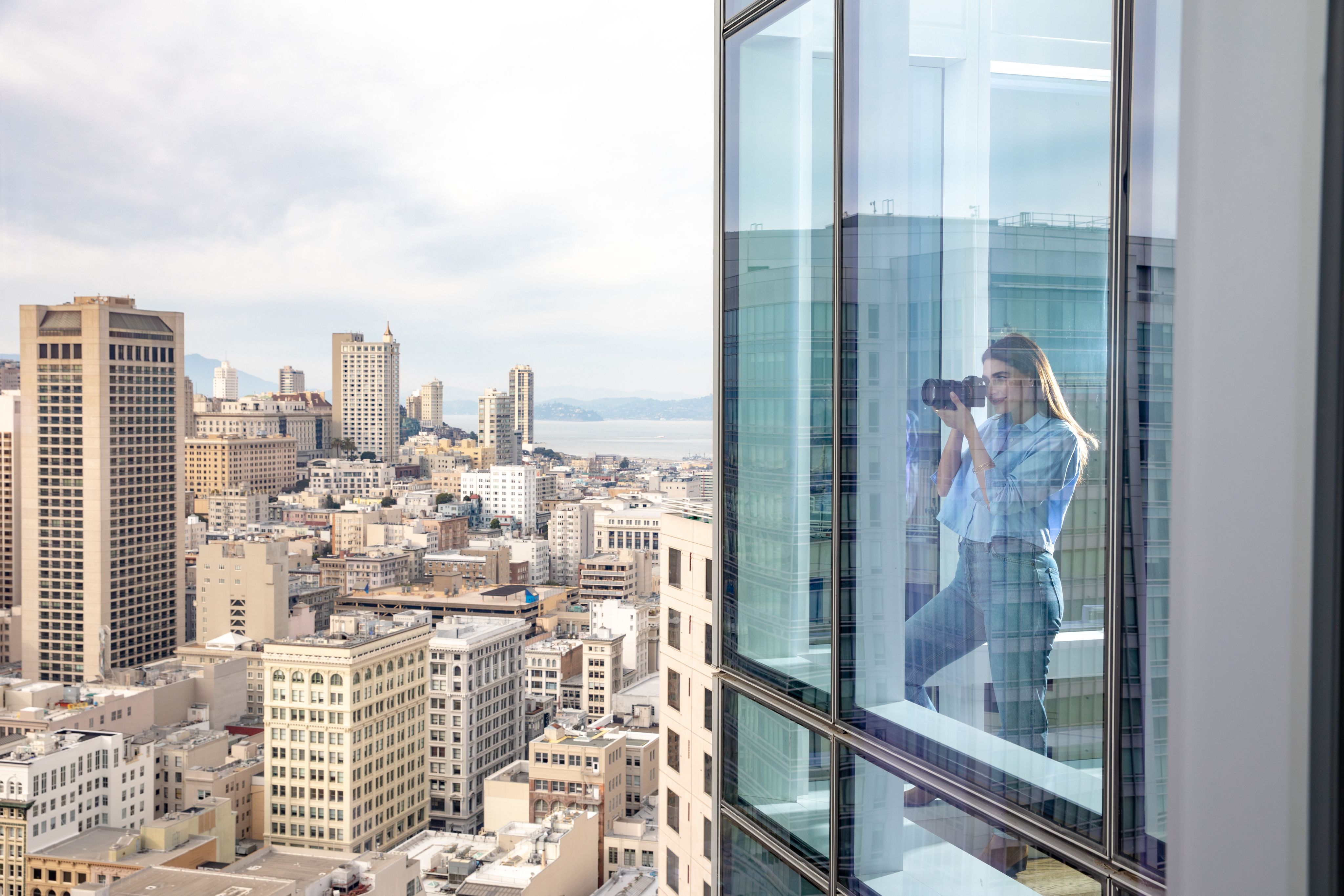
“The tower’s undulating form and top reflect the diverse character
of San Francisco’s urban forms in the area. The glass and masonry
volumes were inspired by San Francisco’s rich historic masonry and
modern glass tower vernacular.”
glenn rascalvo Partner and Lead Architect Handel Architects
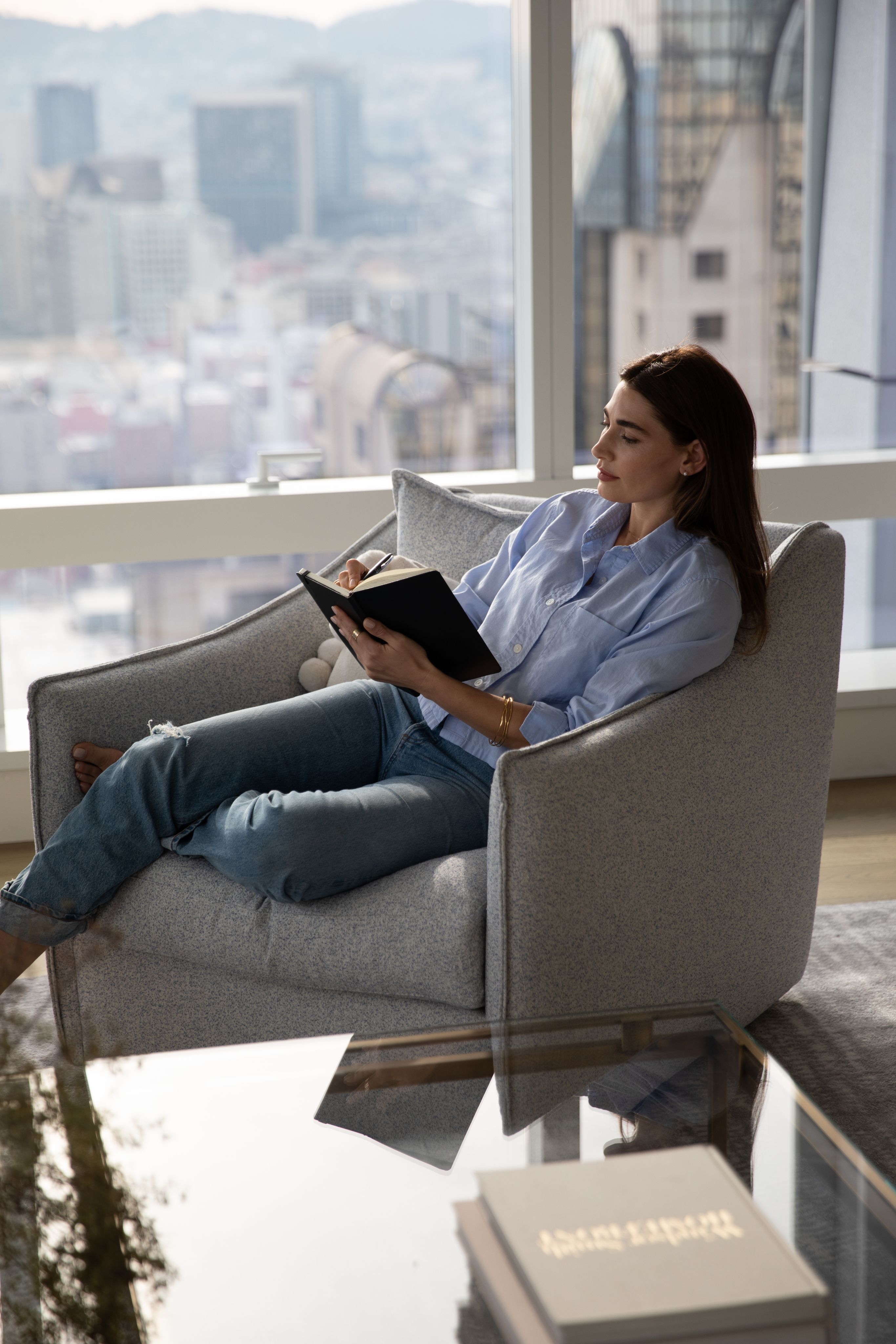
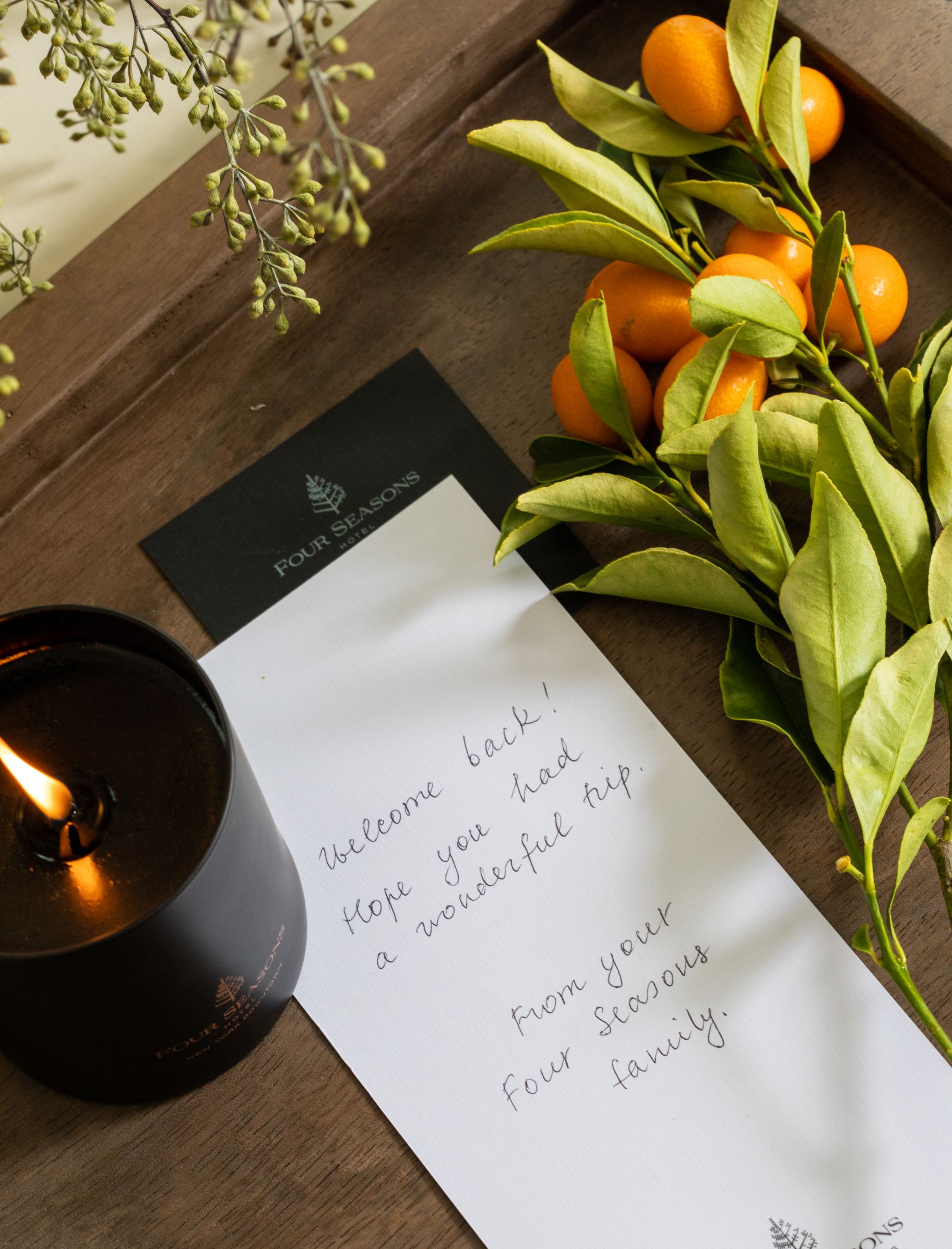
the city as a canvas
Perfectly placed above the manicured Yerba Buena Gardens—
a playground for the arts and leisure—The Tower at
Private Residences 706 Mission, San Francisco offers
commanding views of the city in every direction, encompassing
visual splendor from the dazzling display of azure hues of the Bay
to the glistening lights of the city life from above.
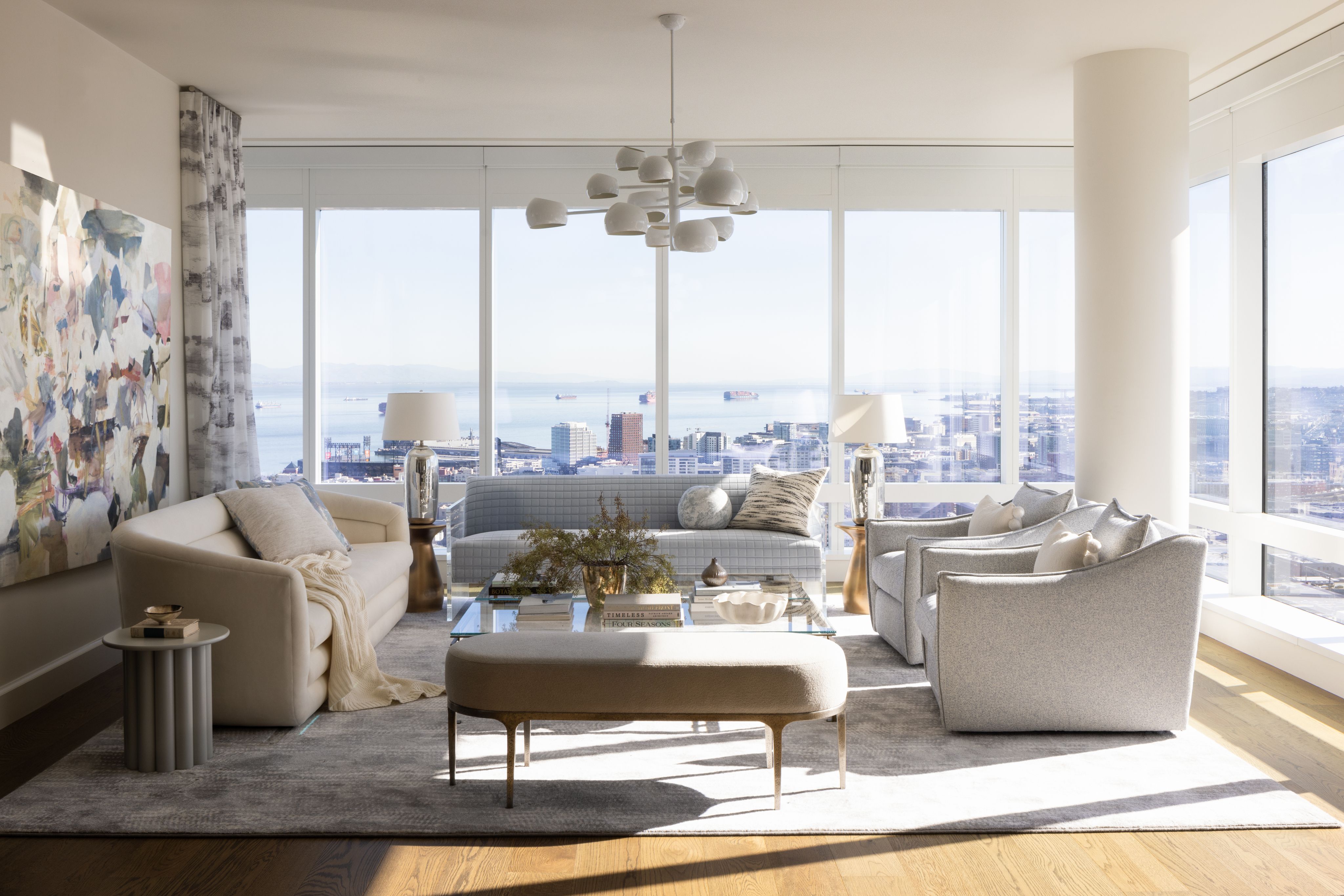
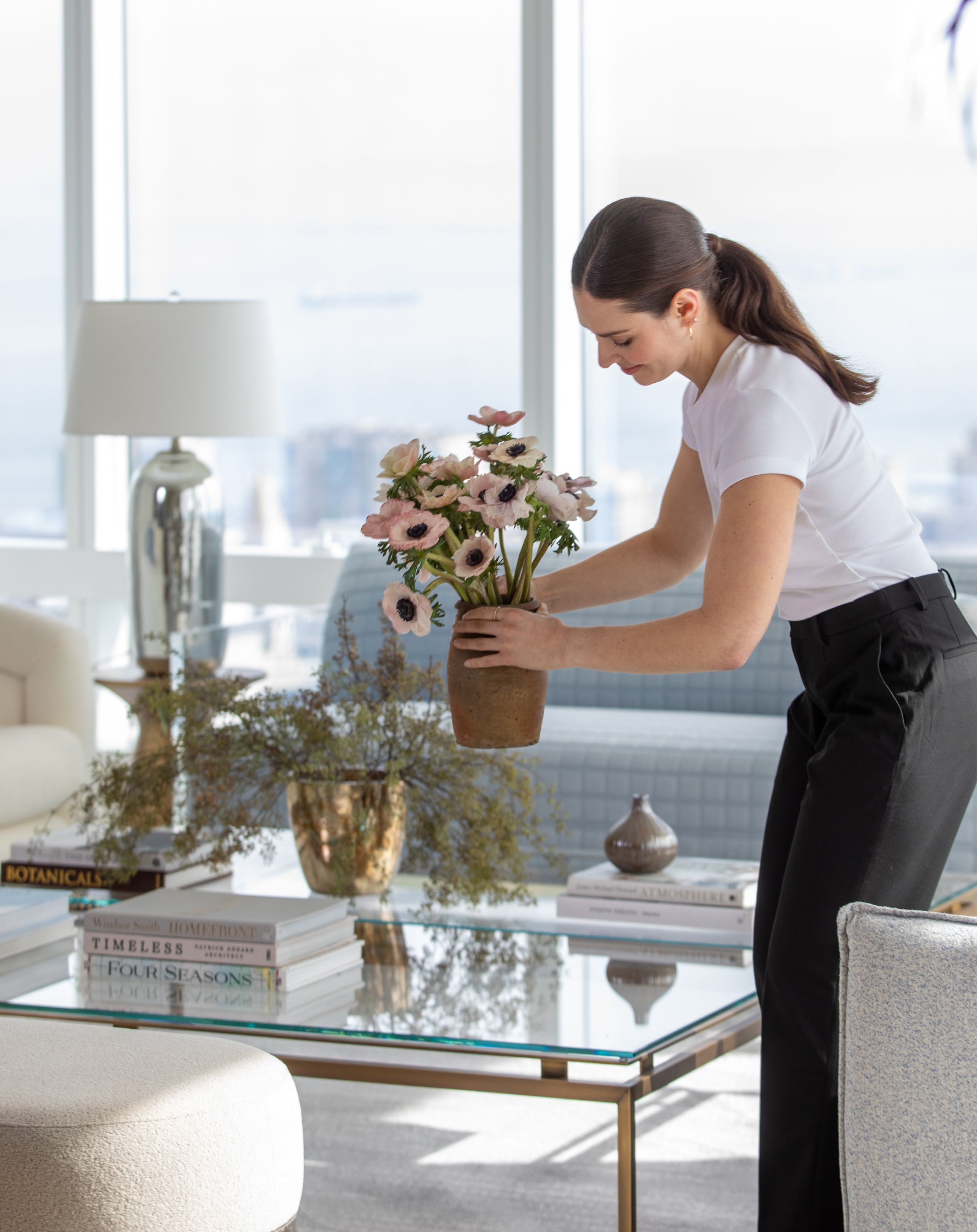
Arriving home at The Tower is an otherworldly feeling of being
suspended over the Bay to take in the most spectacular
views in San Francisco, to be welcomed by the
hospitality team—ready to anticipate and address
each and every need.
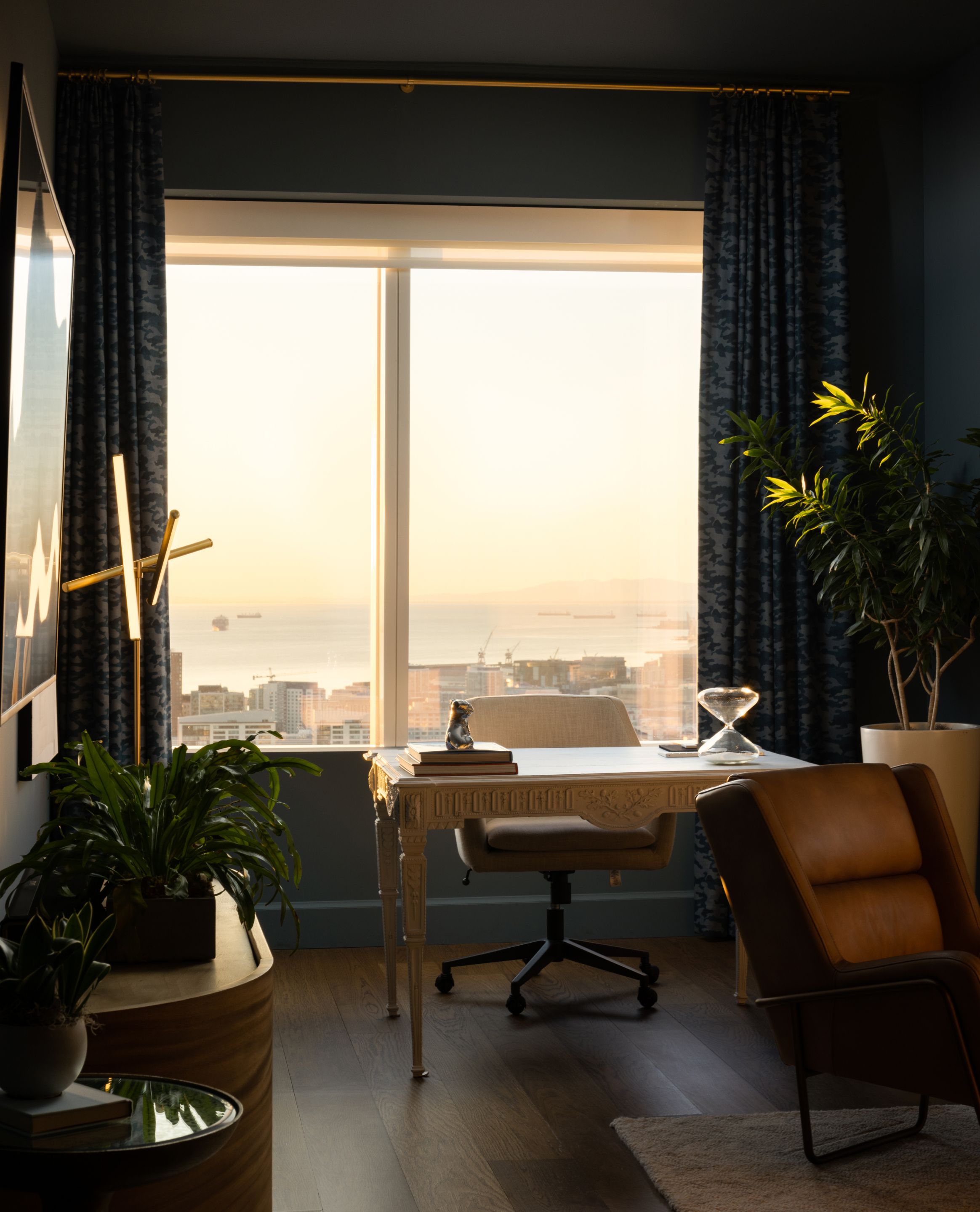


Arriving home at The Tower is an otherworldly feeling of being
suspended over the Bay to take in the most spectacular
views in San Francisco, to be welcomed by the
hospitality team—ready to anticipate and address
each and every need.
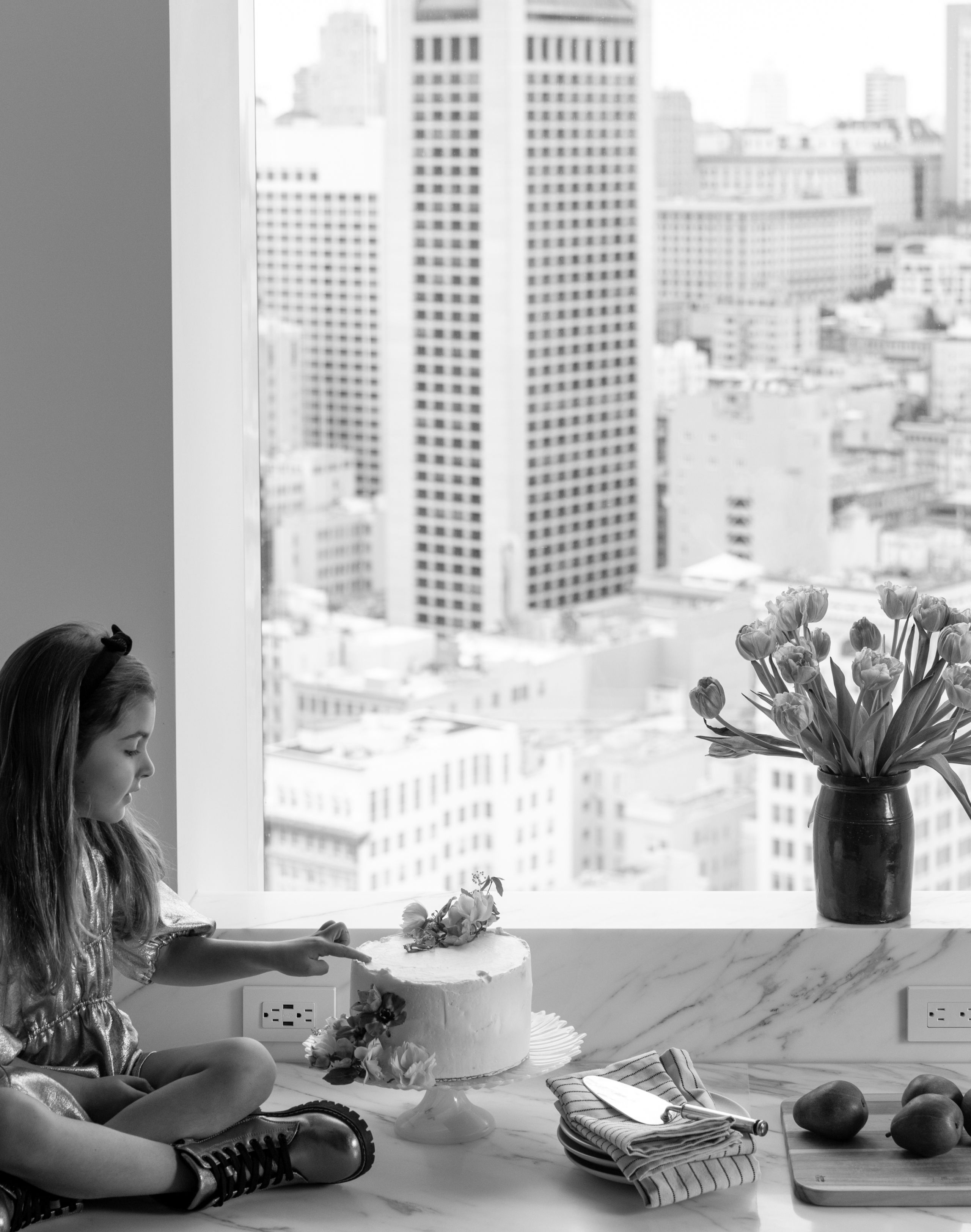
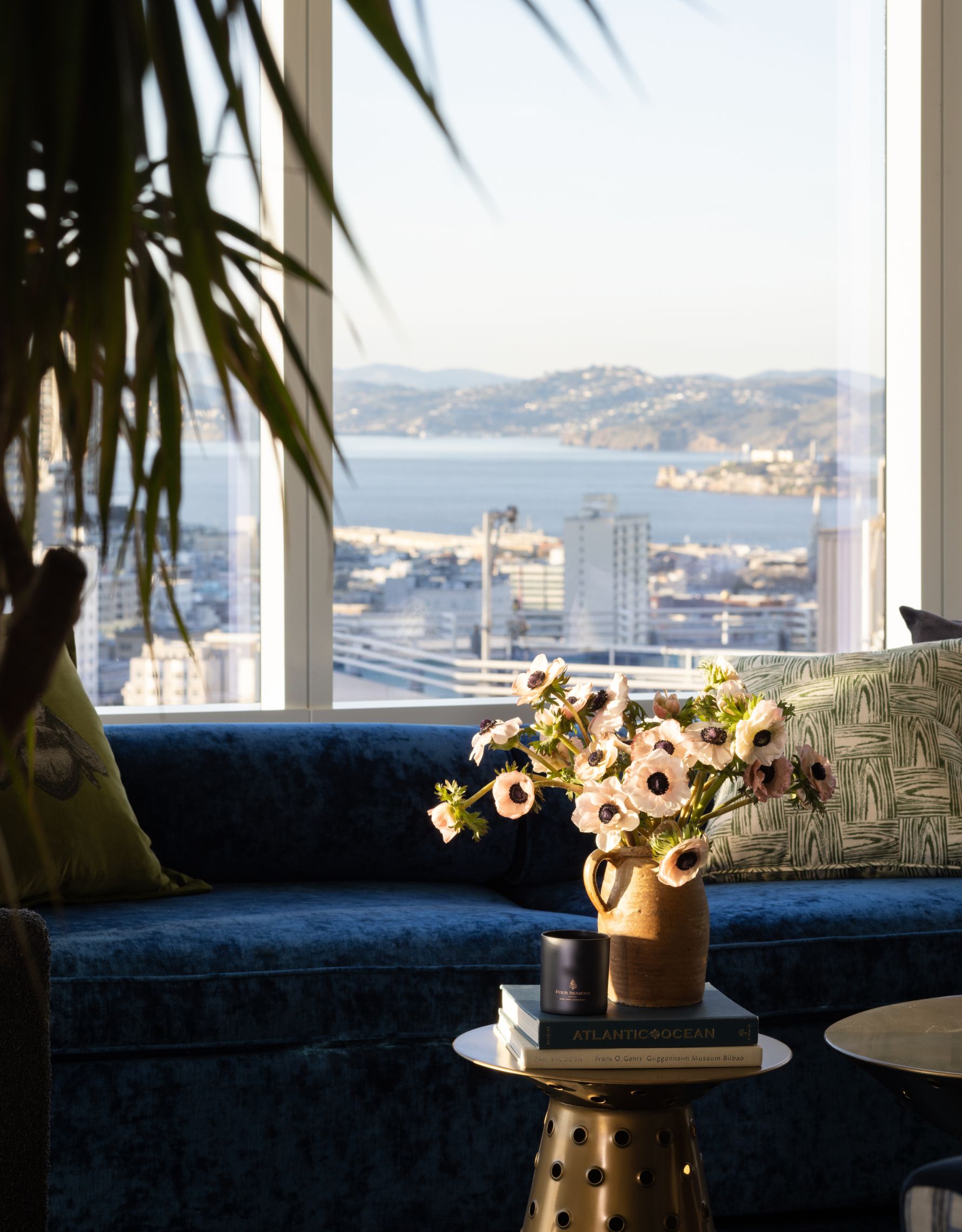
Rendered in an elevated light palette to emphasize panoramic
views, the kitchens feature honed Calacatta Oro Italian marble
countertops, sand-colored high-gloss cabinetry by Poggenpohl,
and top-of-the-line Sub-Zero and Wolf appliances. The space is
complete with a Cove dishwasher and a Home Refinements
stainless steel sink with a Dornbracht chrome faucet.
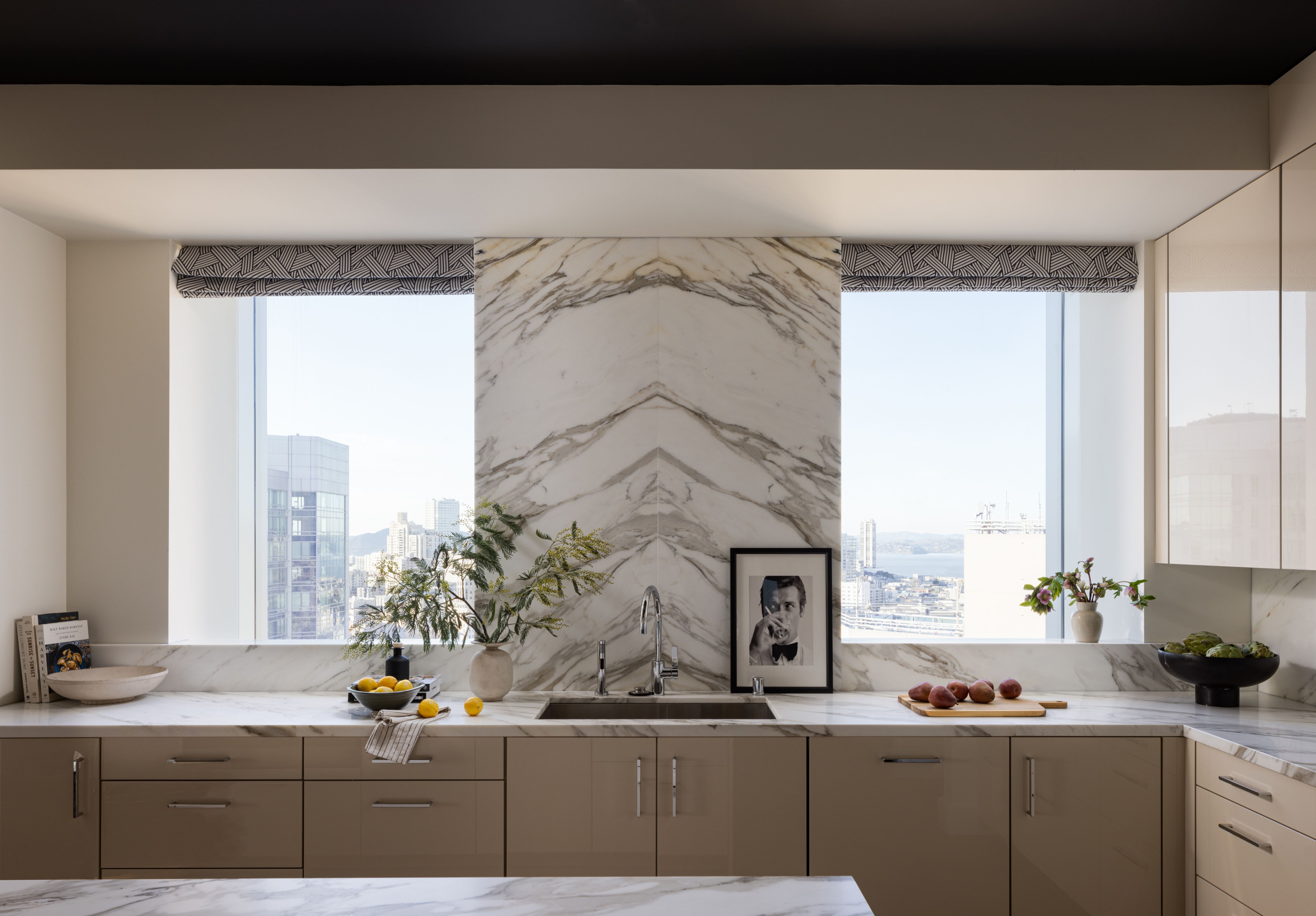
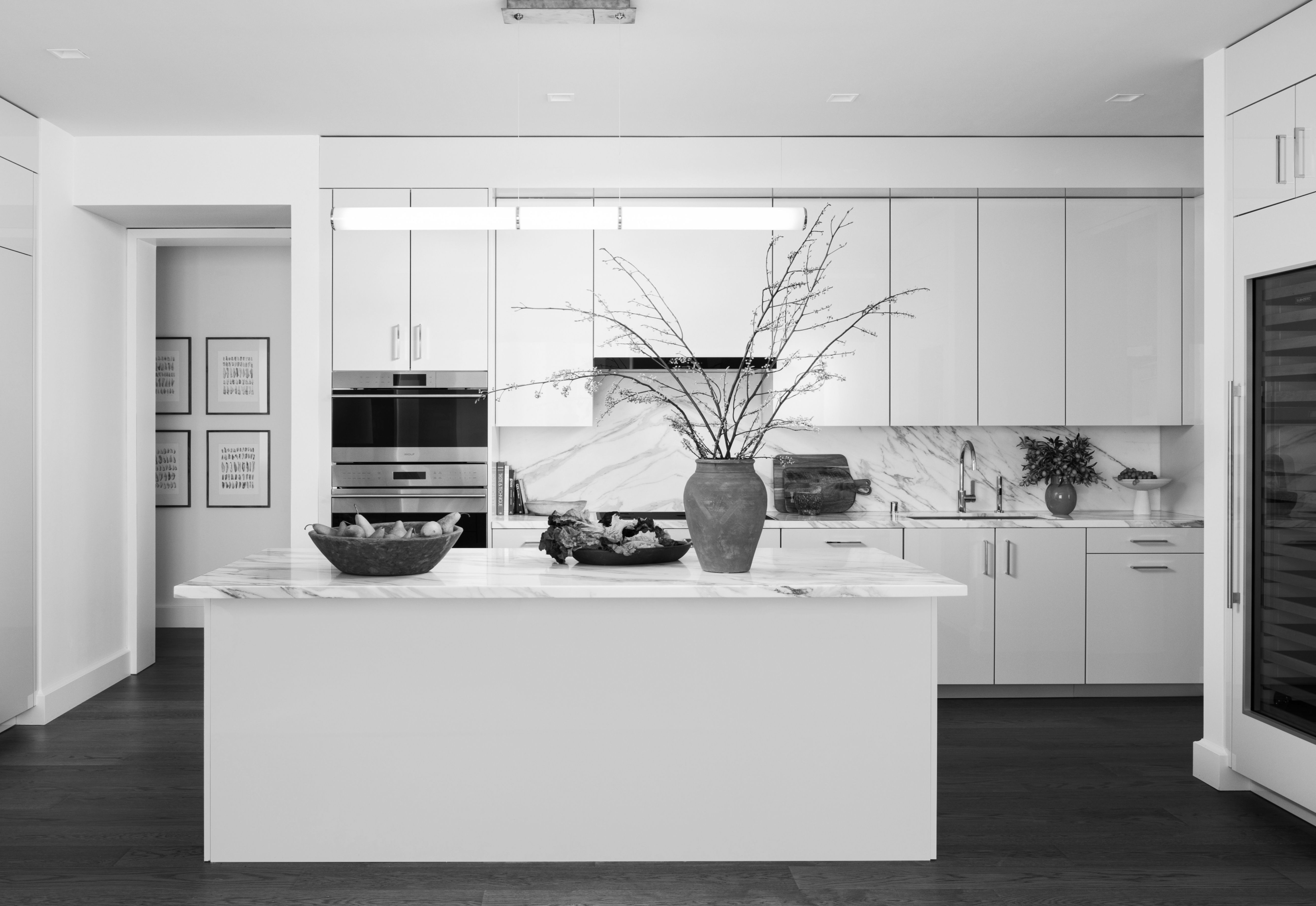
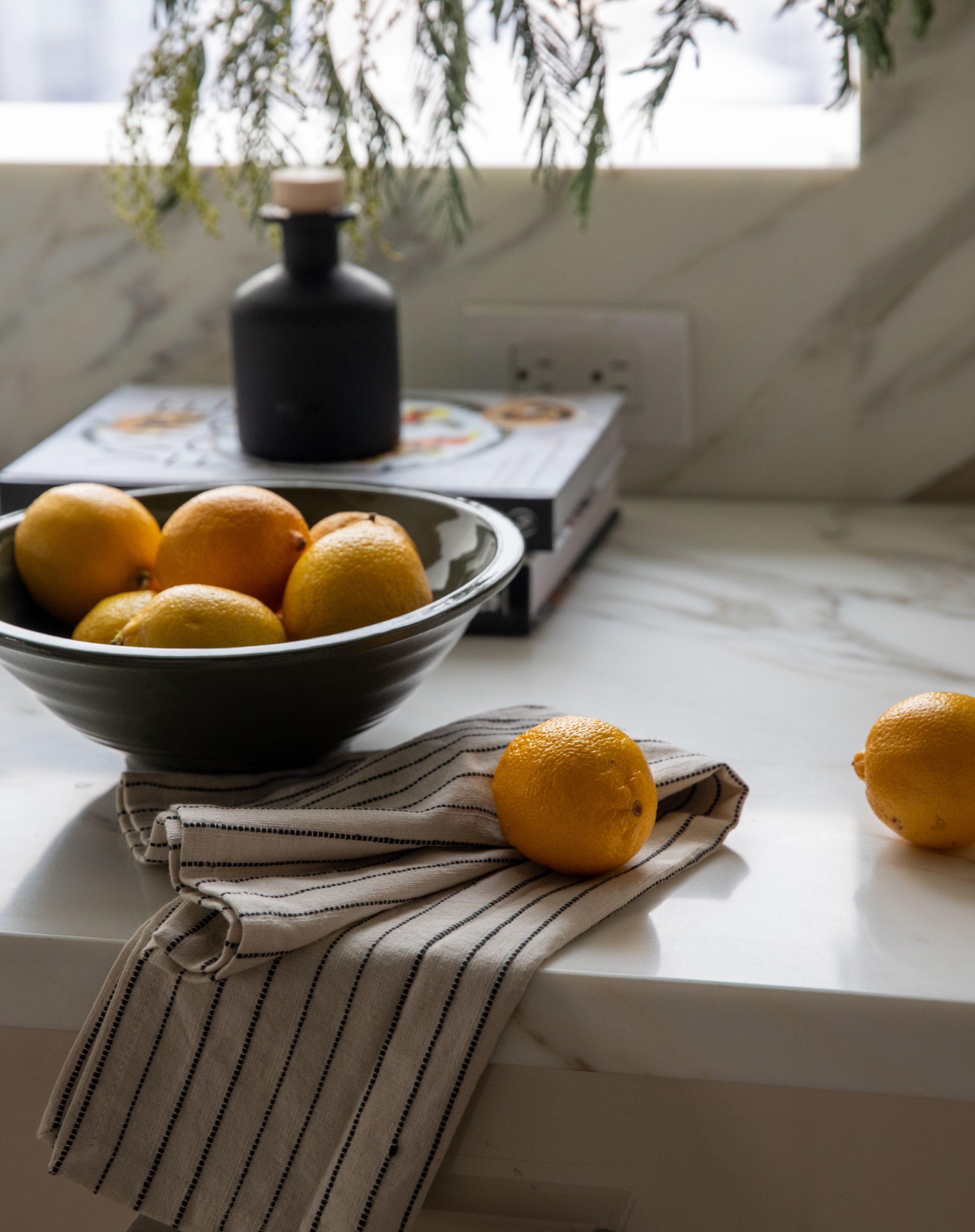
The intuitive flow between living and private spaces is
accentuated by the seemingly endless views—perfectly framed
by the building's distinct architectural silhouette. The layout—
artfully designed to address the dualities of contemporary living
—reflects the location and direction of light to accommodate 'live,
work, and play,' aptly supported by the incomparable
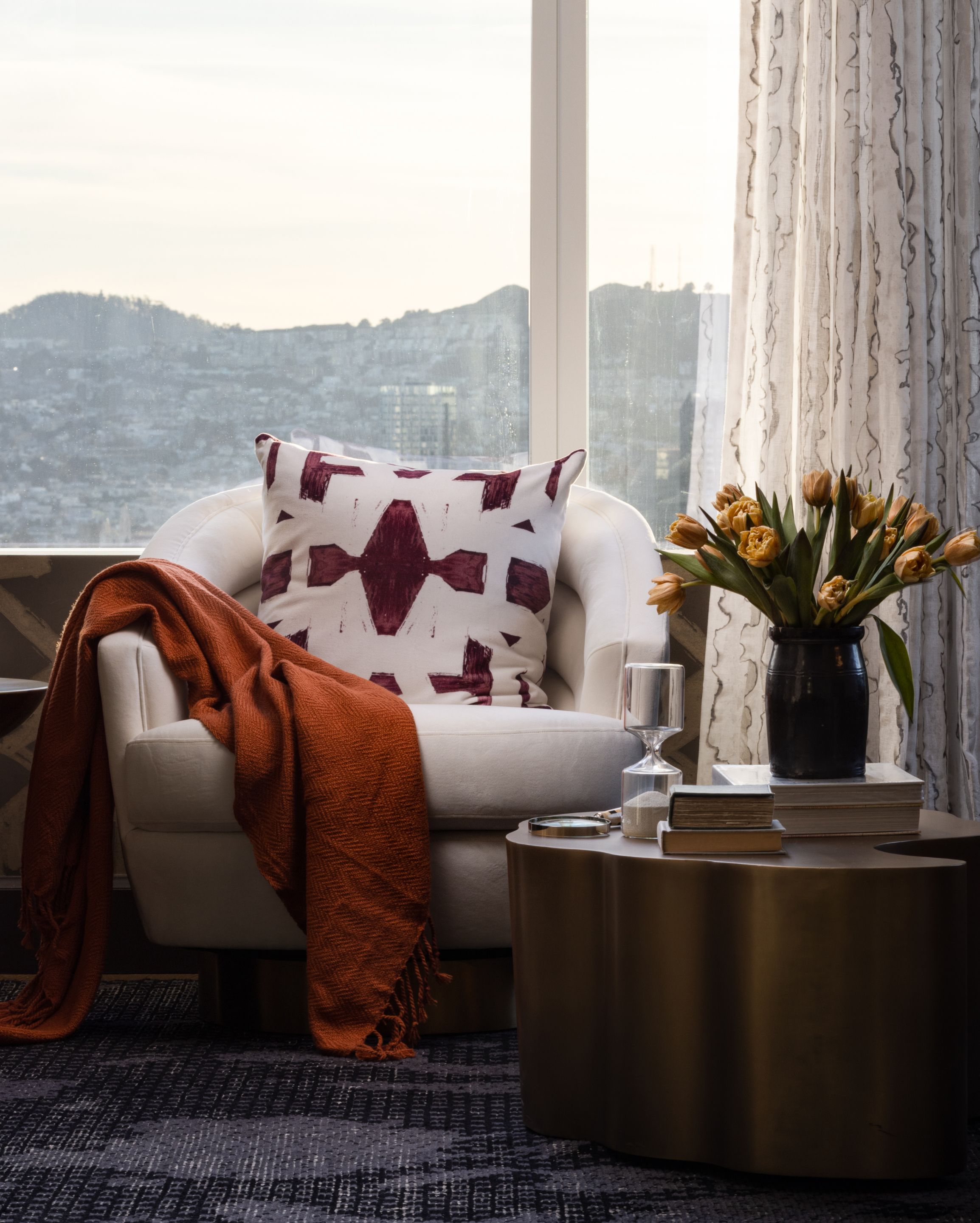


The intuitive flow between living and private spaces is
accentuated by the seemingly endless views—perfectly framed
by the building's distinct architectural silhouette. The layout—
artfully designed to address the dualities of contemporary living
—reflects the location and direction of light to accommodate 'live,
work, and play,' aptly supported by the incomparable
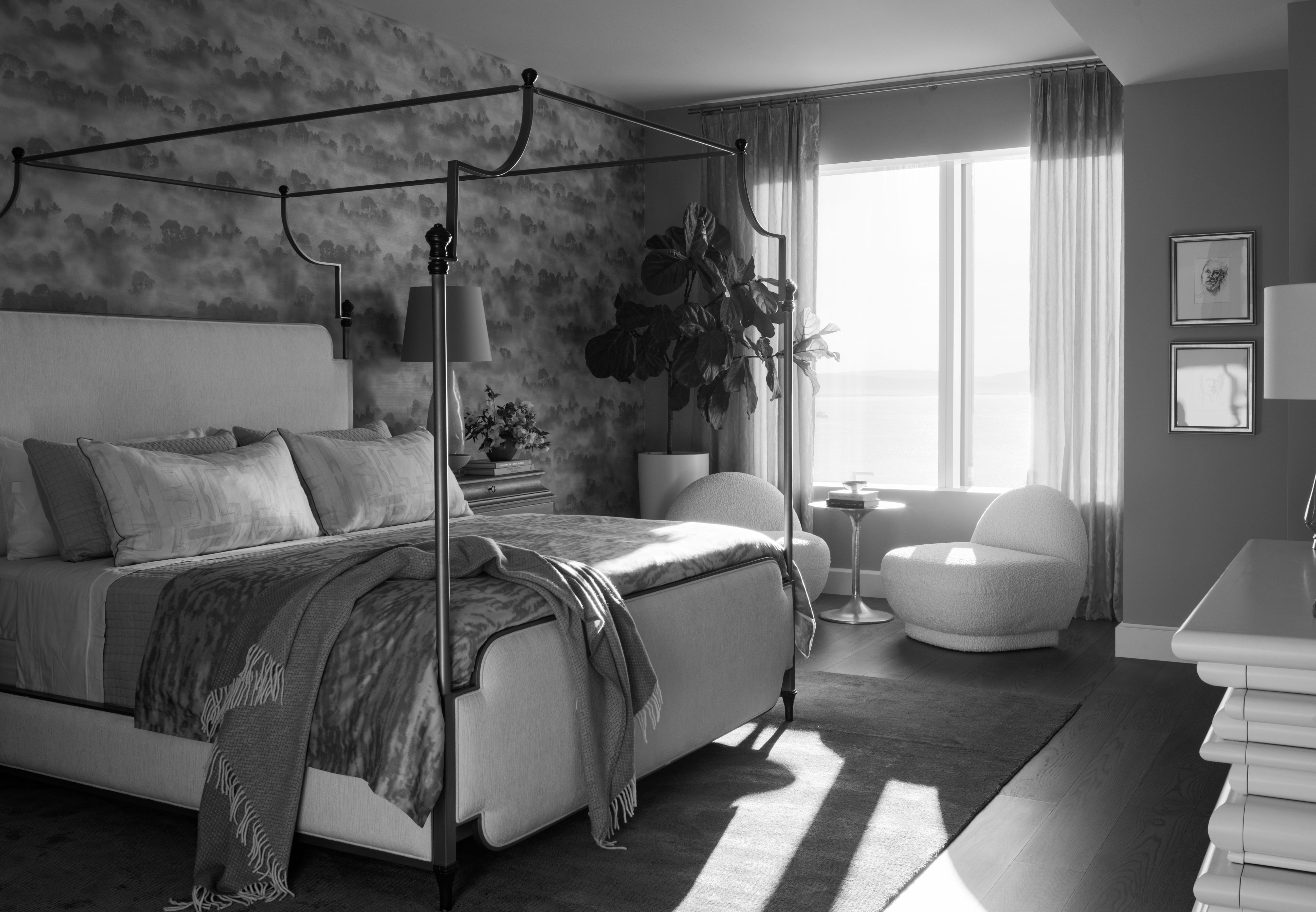
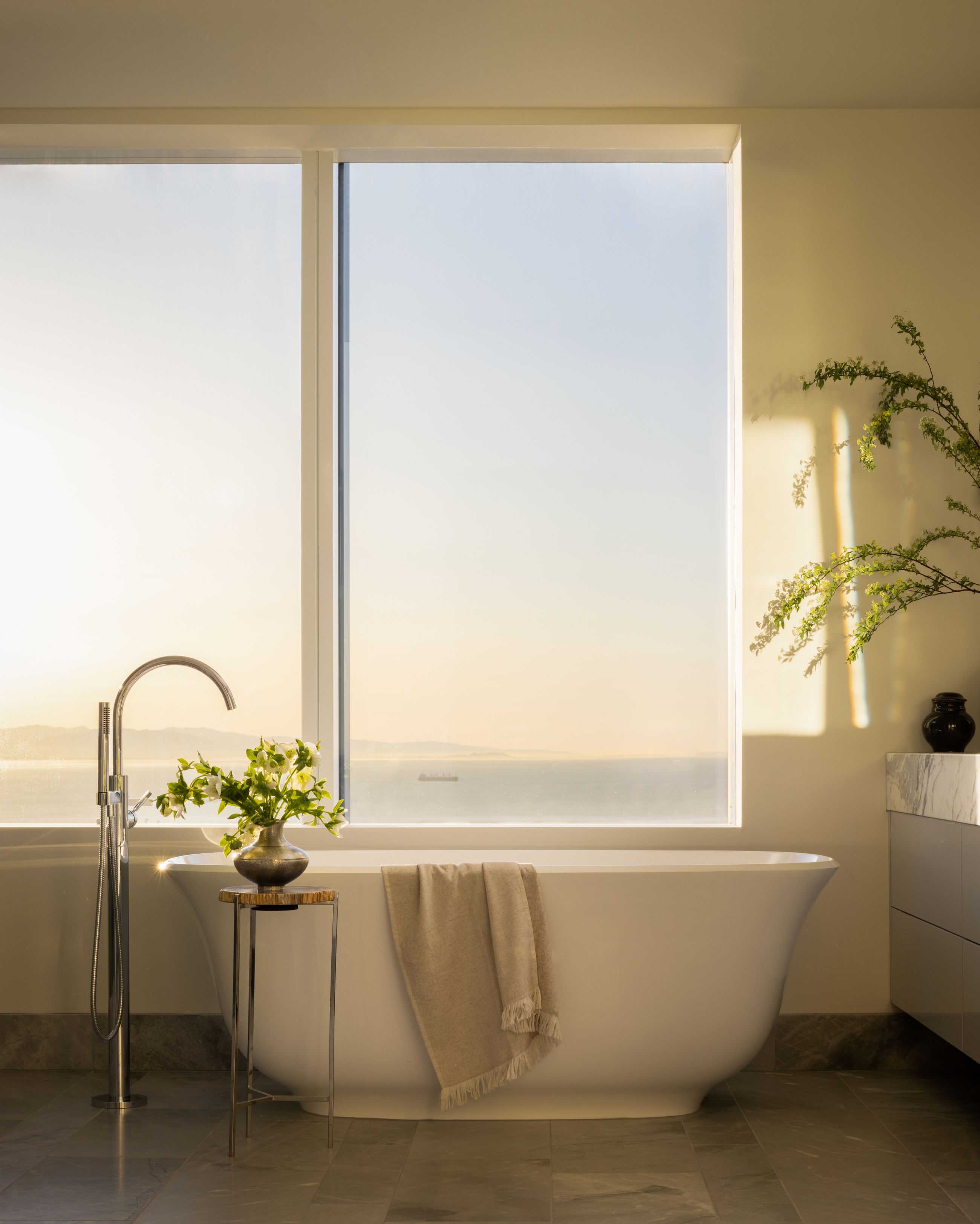

a PRISTINE sanctuary
Designed to frame the limitless views and serve as an in-home
wellness sanctuary, the primary bathrooms offer a delicate yet visually
striking palette of honed Blue de Savoie French marble flooring, soft
grey, high-gloss cabinetry by Poggenpohl, and honed Statuario marble
countertops with a backlit mirror to add an ethereal touch to the space.
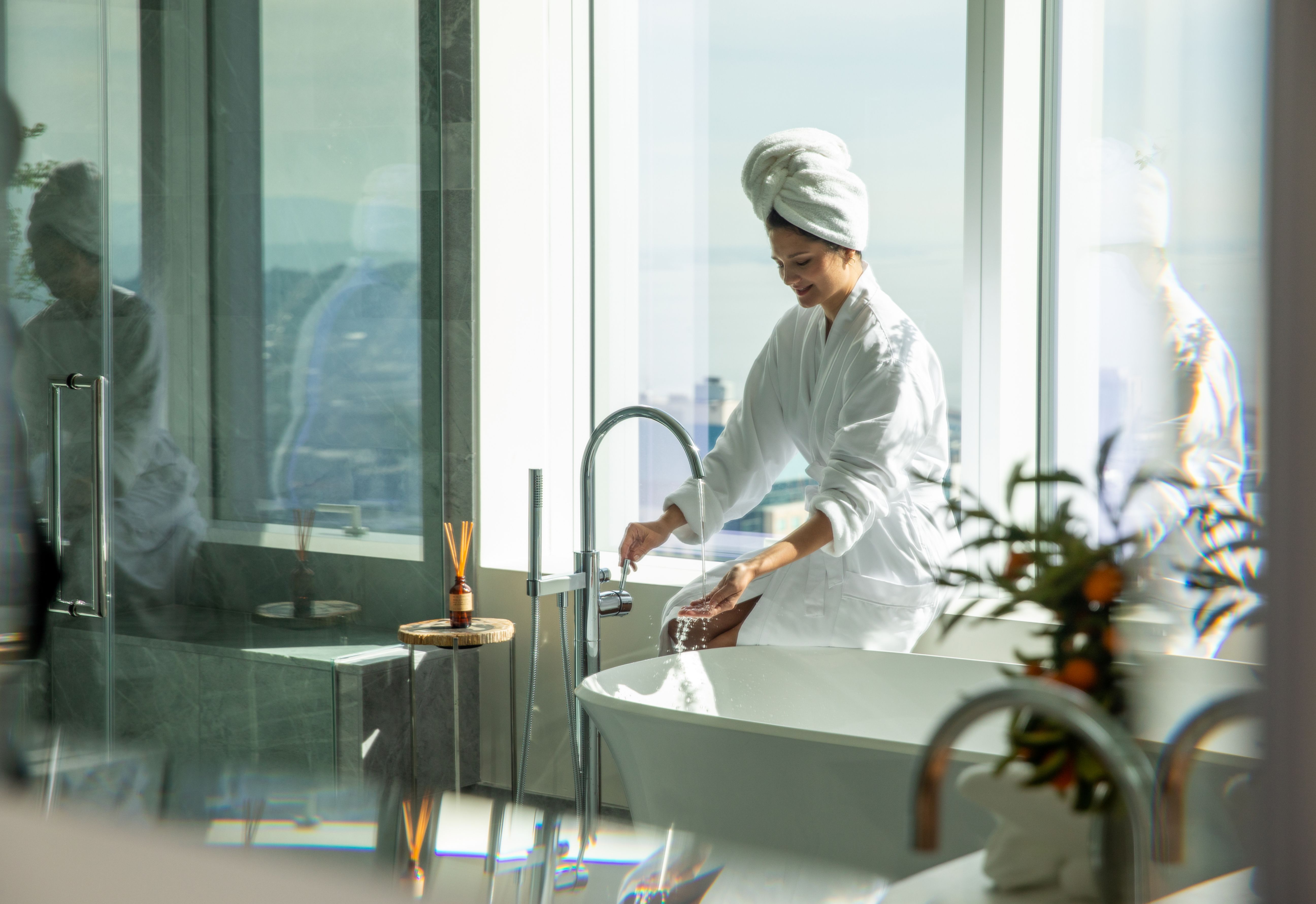
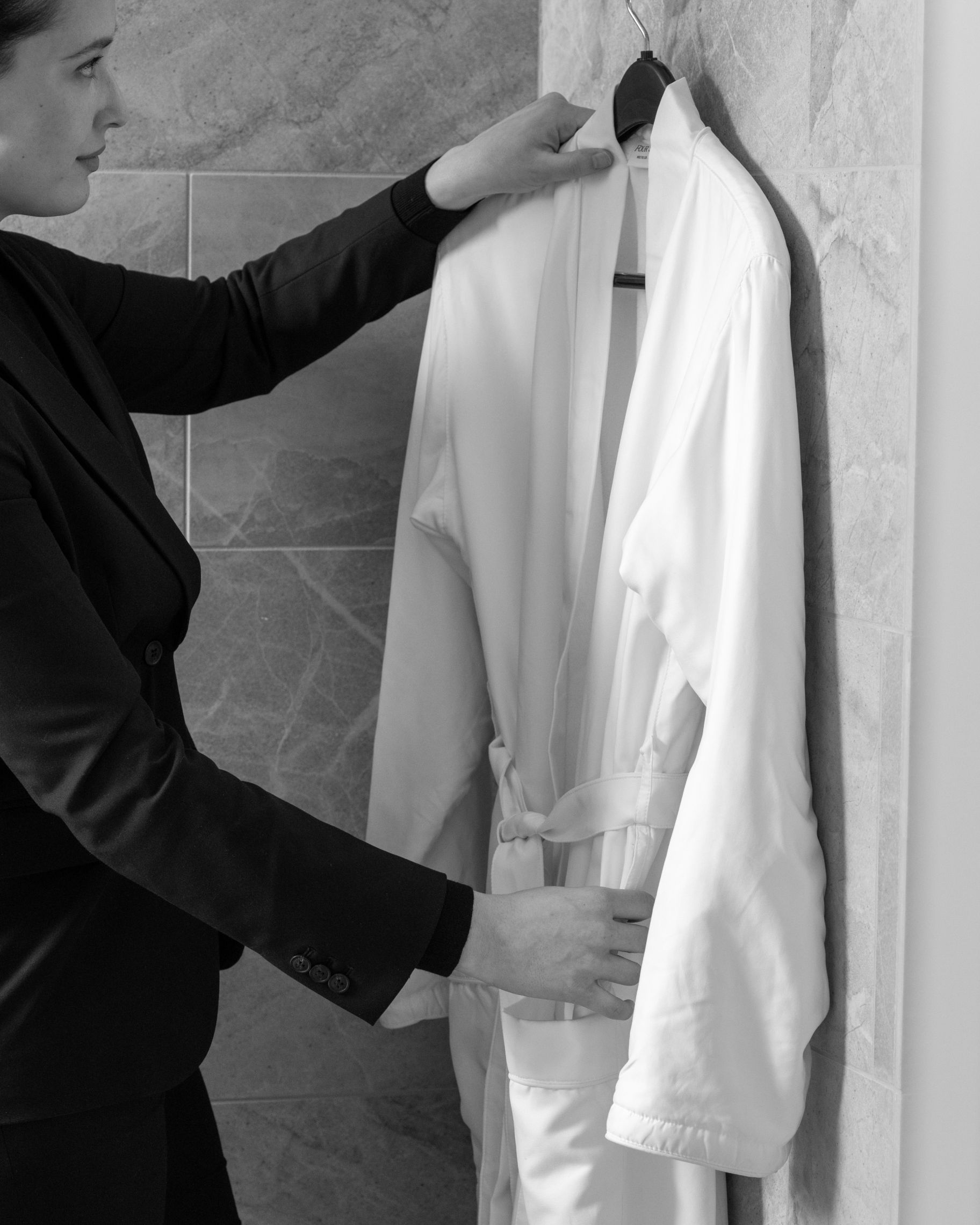
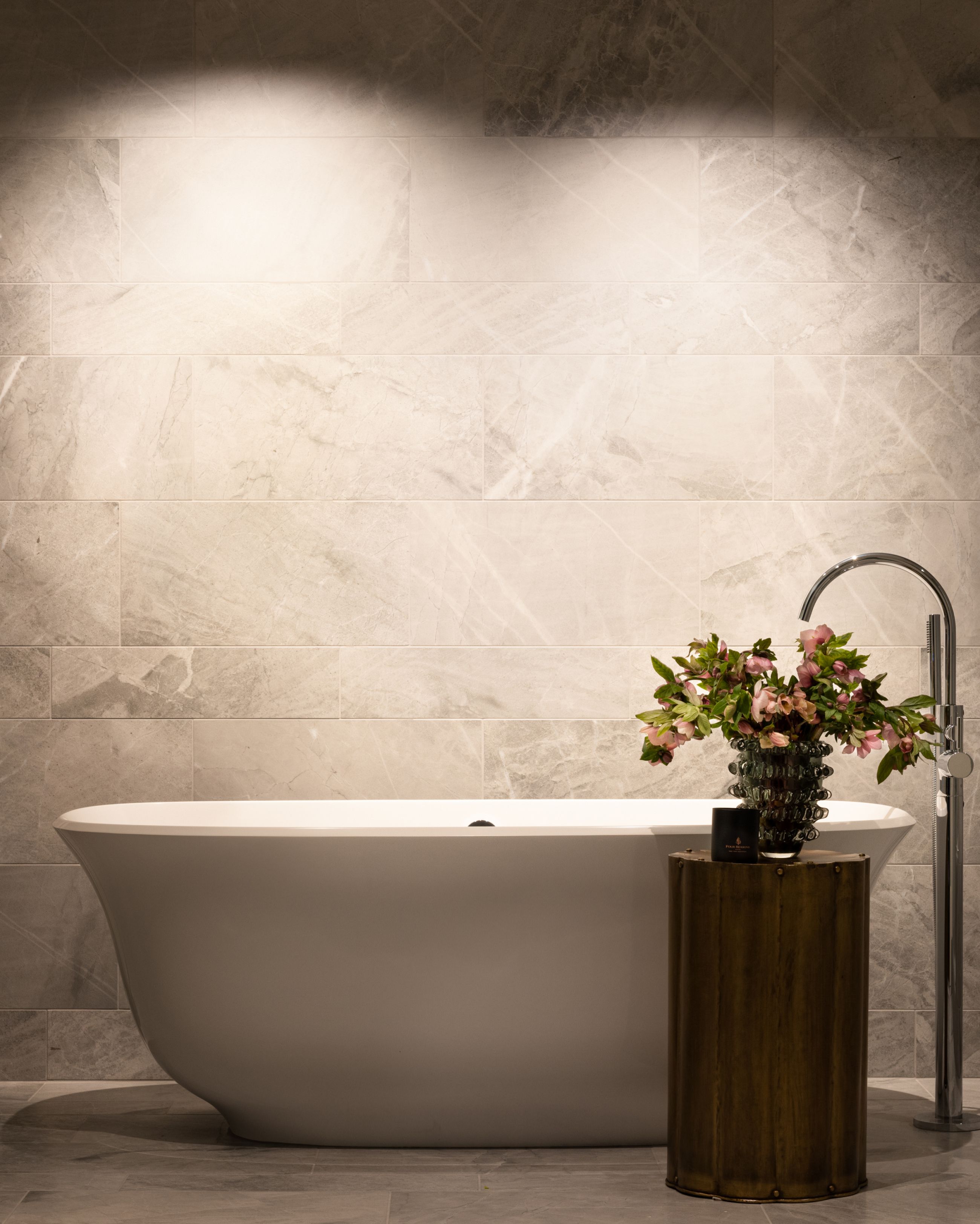
The Victoria & Albert Amiata freestanding tub is the pièce
de résistance of the room—set against the spectacular
views of the water (in select residences) or as a
standalone sculptural statement.
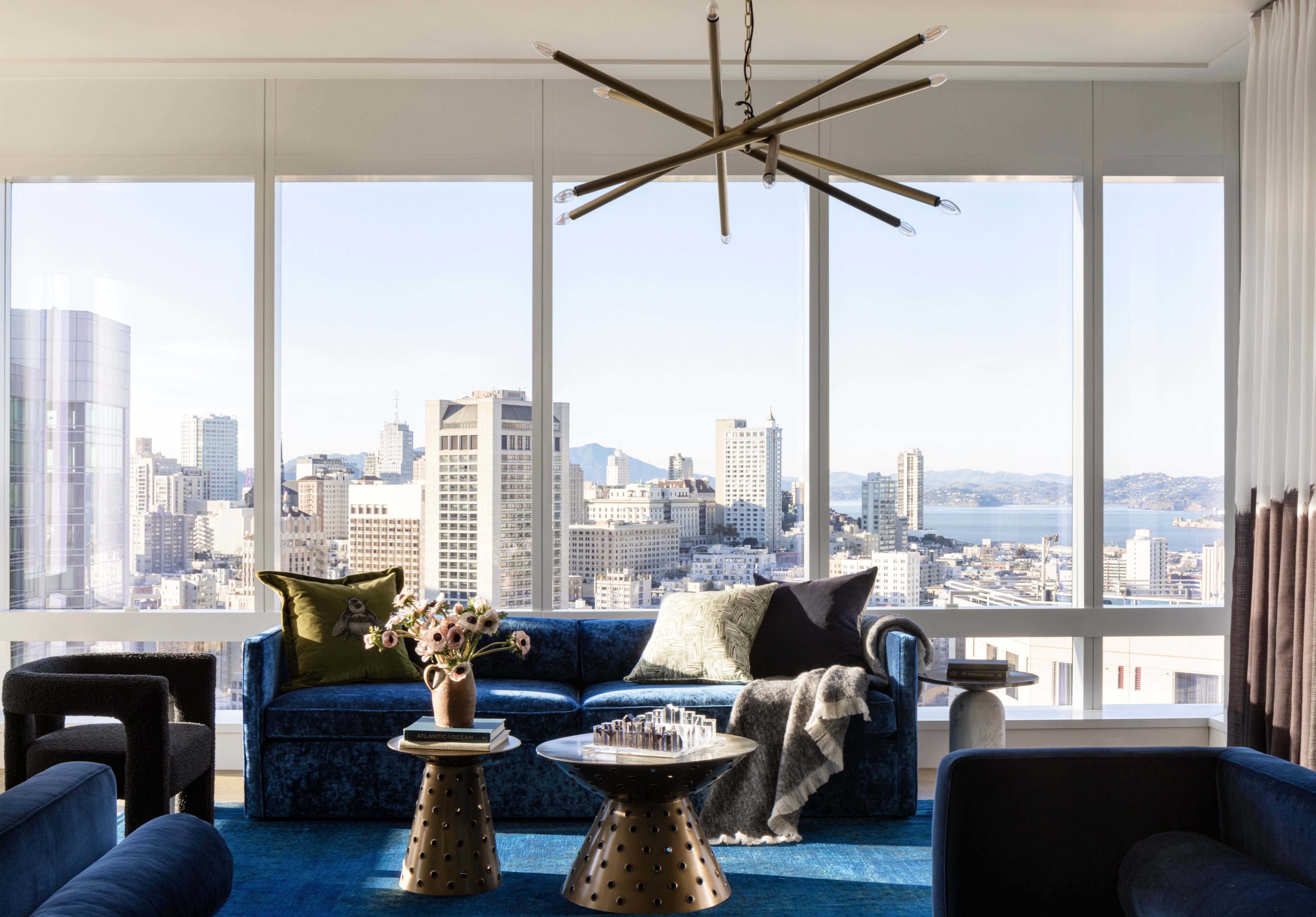
A rare address to express the very essence of San Francisco living,
immersed in the postcard views of the city and beyond, and intricately
intertwined with the cultural fabric of its surroundings.