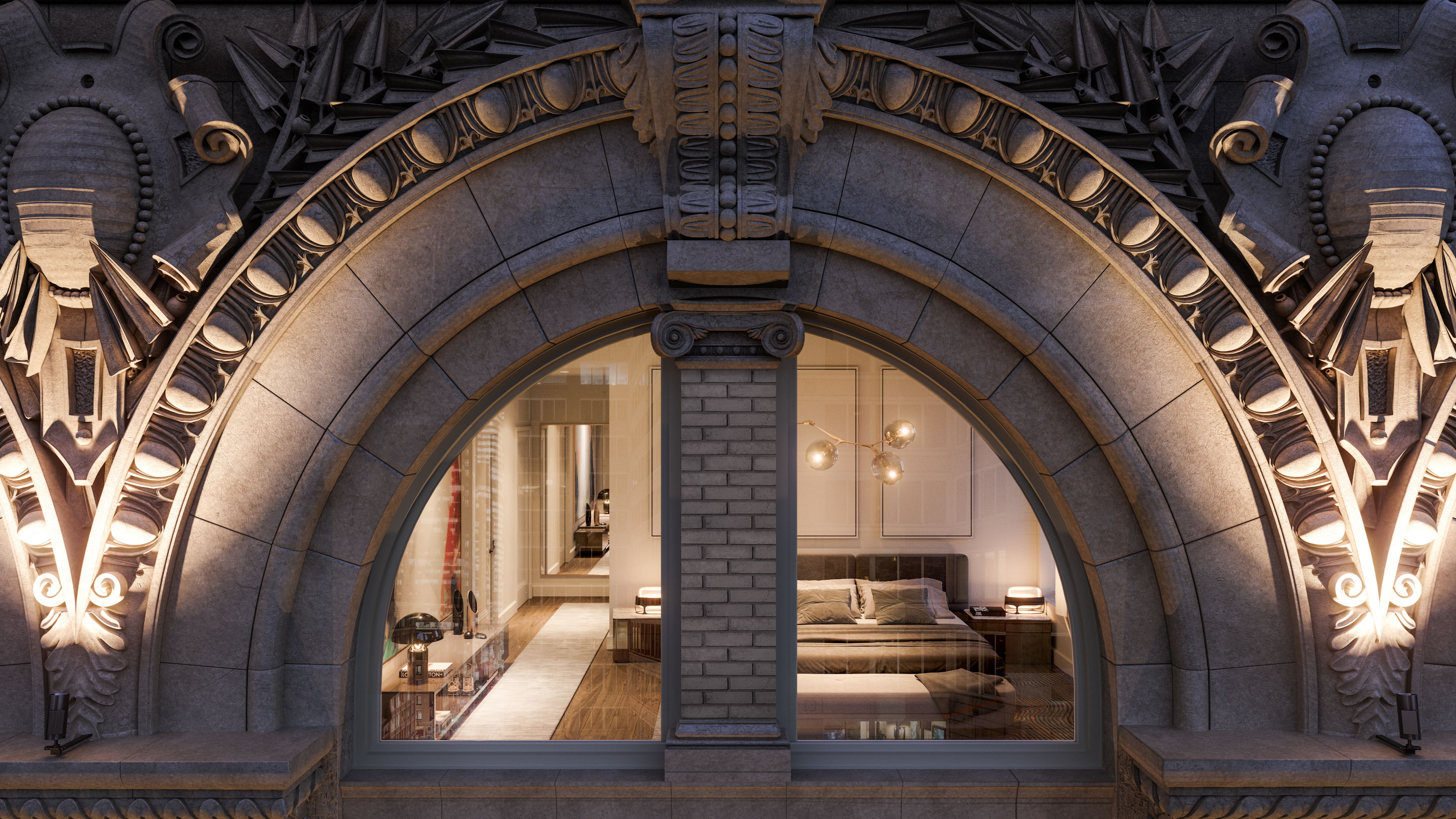The Aronson
“This building sits almost within the Yerba Buena Gardens, so that
alone creates quite a response. It also sits in the center of the museum
district, so you get that sense of importance, that everything revolves
around it. From the perspective of the residents’ approach, The
Aronson Building feels like a jewel.”
glenn rascalvo Partner and Lead Architect Handel Architects
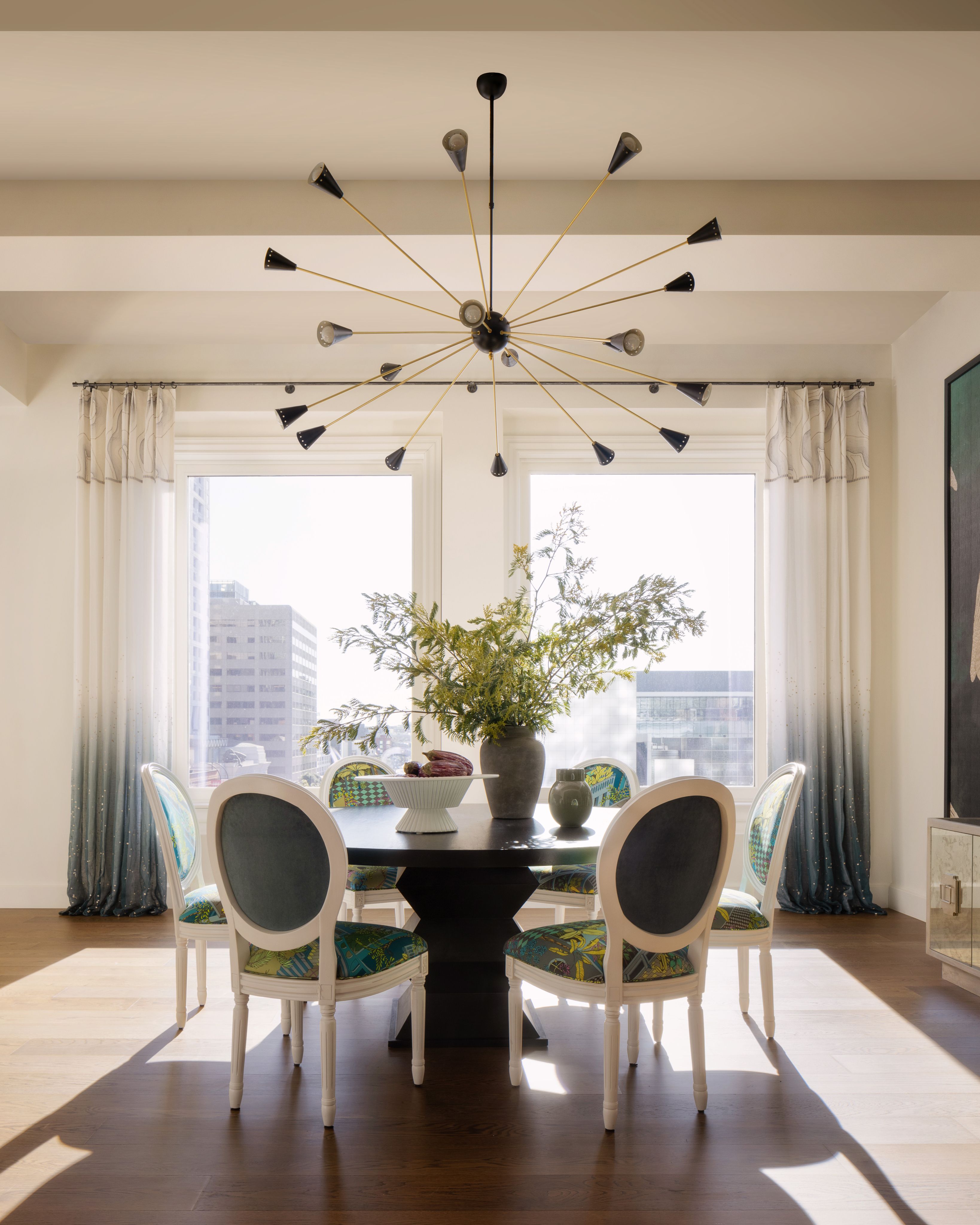
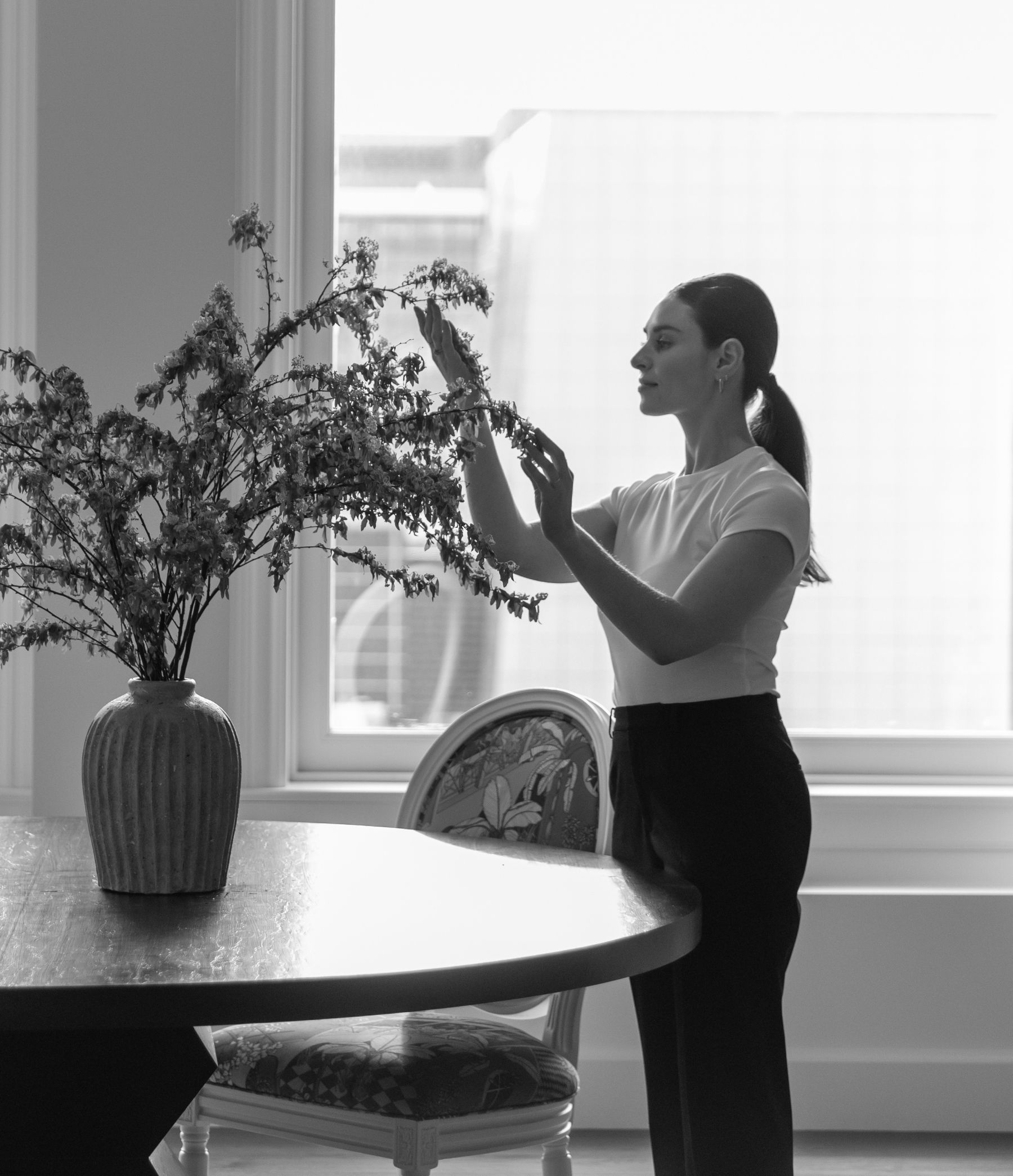
defined by the four seasons service
living at
Francisco—transcending the perceived expectations of luxury
hospitality for a truly personalized experience.
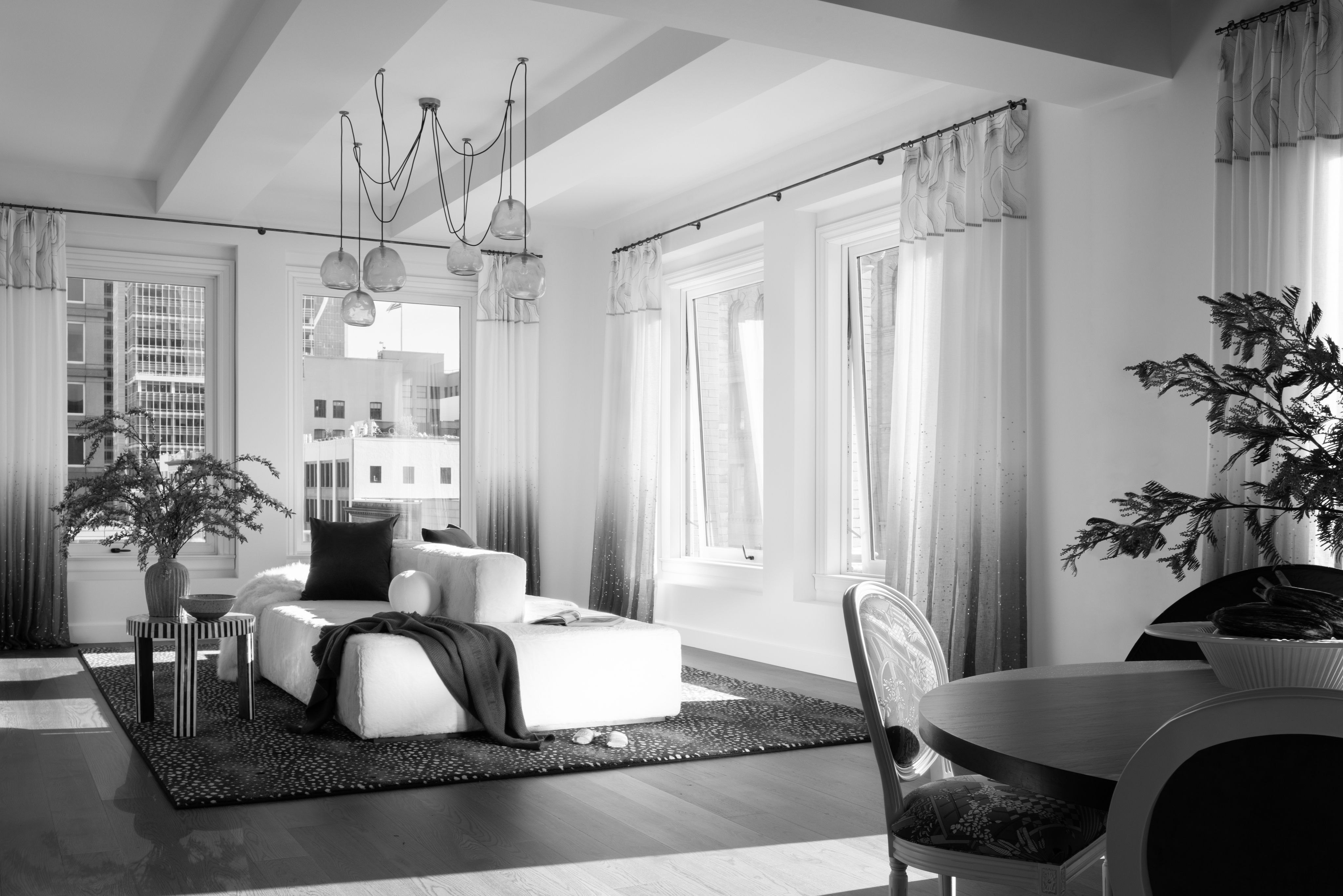
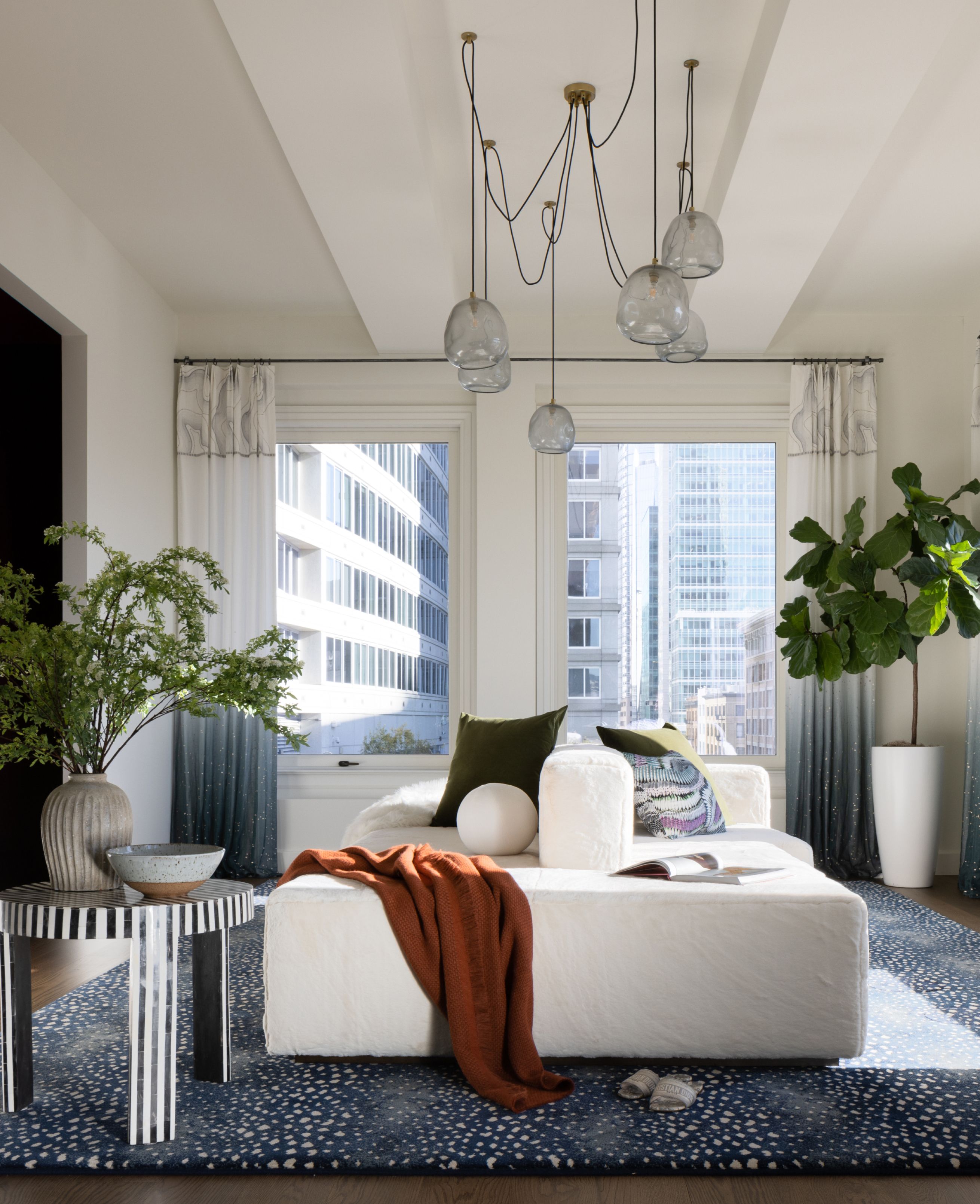
Bathed in natural light, with 11'8" ceilings, the homes at The
Aronson combine classical turn-of-the-century American
Renaissance architecture with best-in-class contemporary
design to deliver a unique living experience.
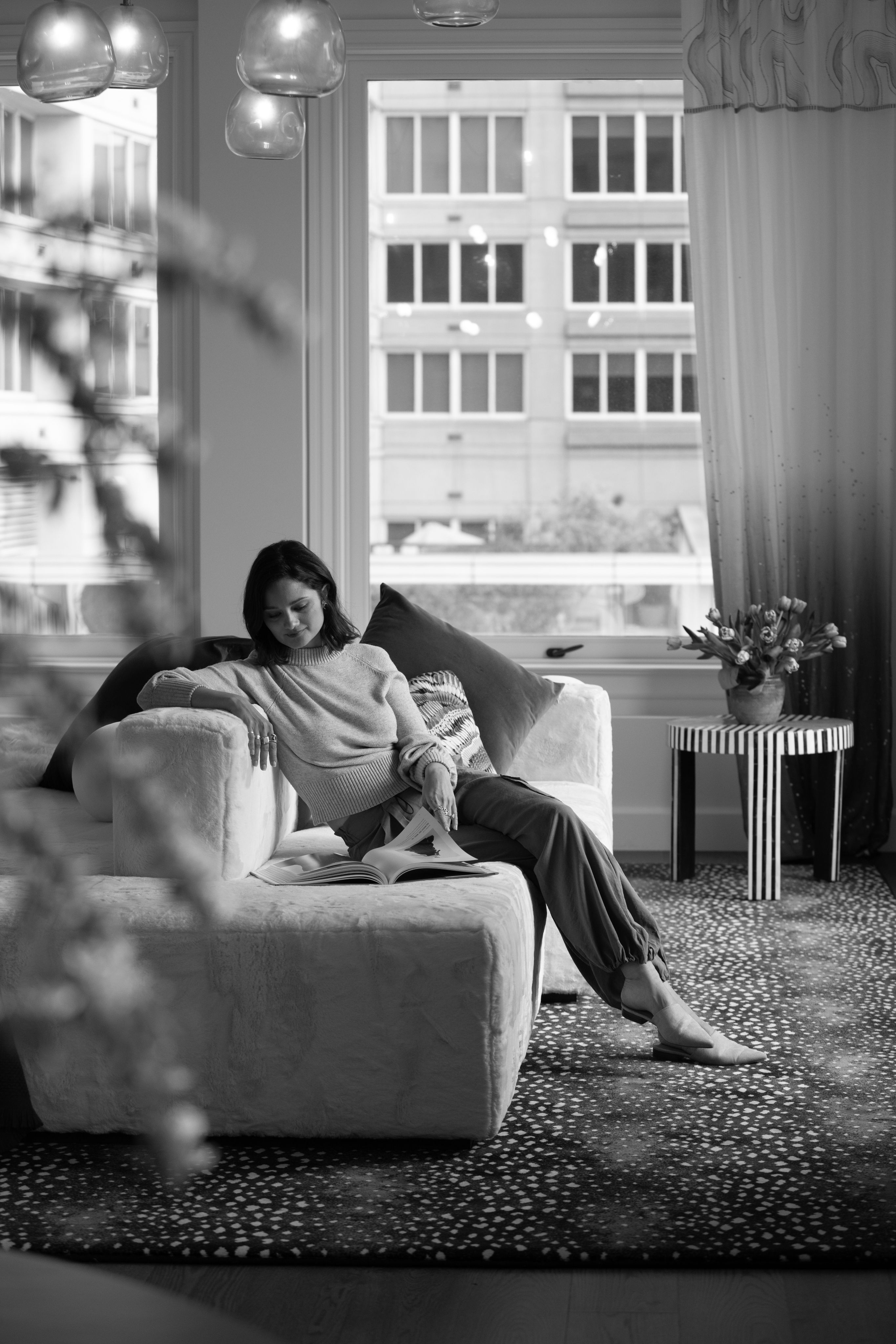


Bathed in natural light, with 11'8" ceilings, the homes at The
Aronson combine classical turn-of-the-century American
Renaissance architecture with best-in-class contemporary
design to deliver a unique living experience.
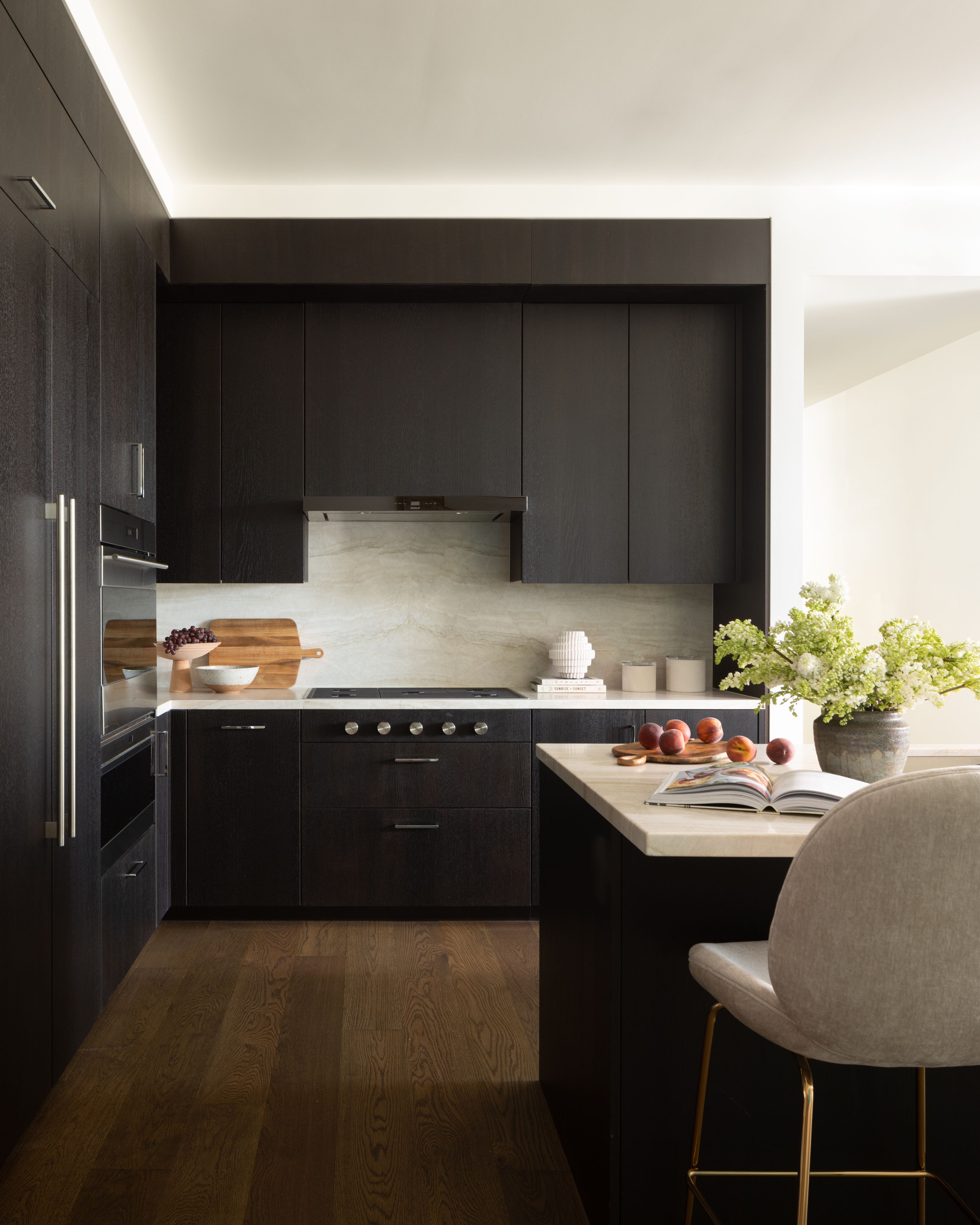

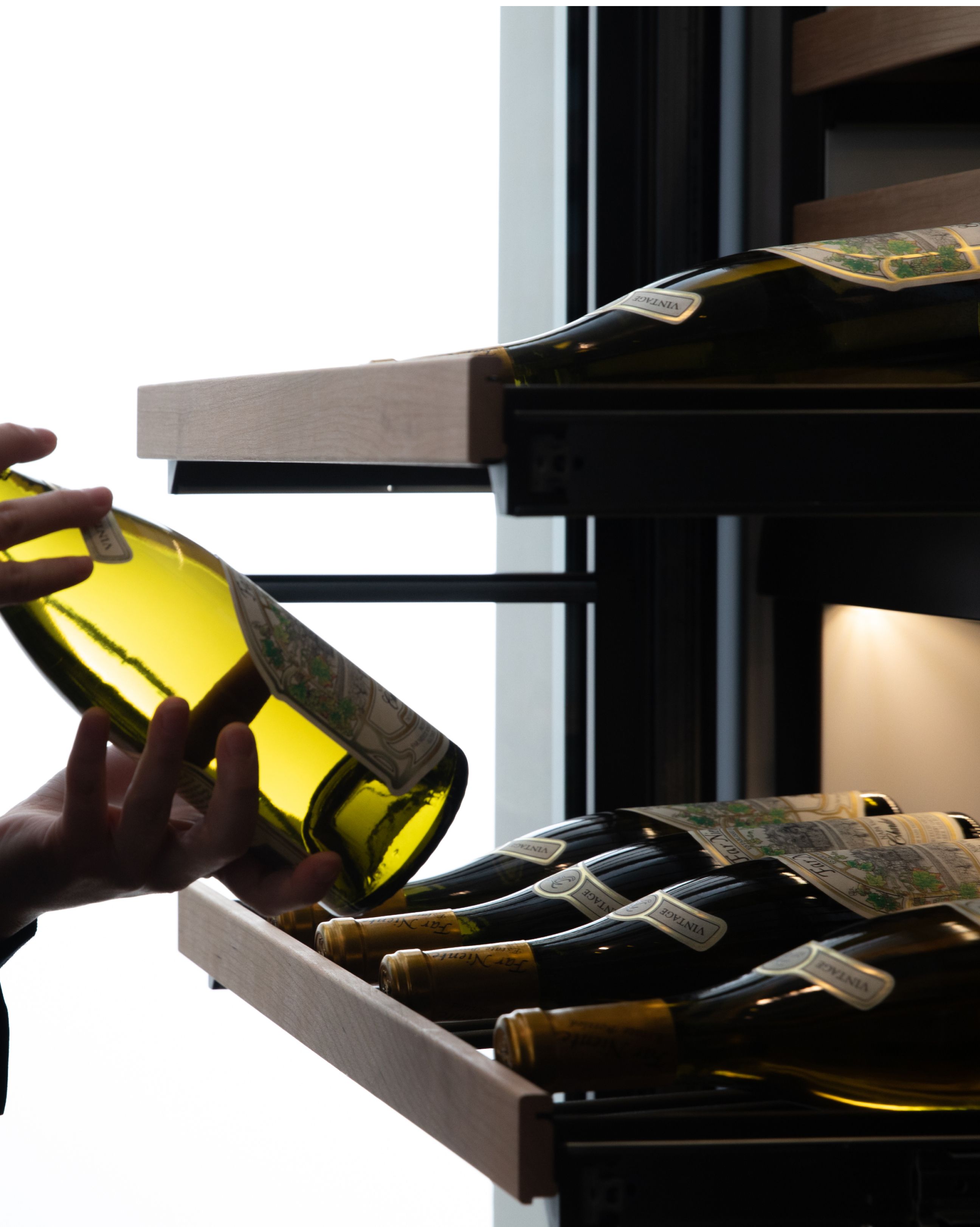
Designed for epicurean pursuits, the masterfully-crafted
chef's kitchens exude a sense of timeless quality and
discernible sophistication—underscored by a refined
selection of materials, premier appliances, and precision
craftsmanship. Rendered in a rich palette—an homage to
the earlier and more formal era—these spaces feature
honed Madreperola quartzite countertops, custom-stained
oak cabinetry by Poggenpohl, a cooktop and oven by Wolf,
and a refrigerator and wine-cooler by Sub-Zero.
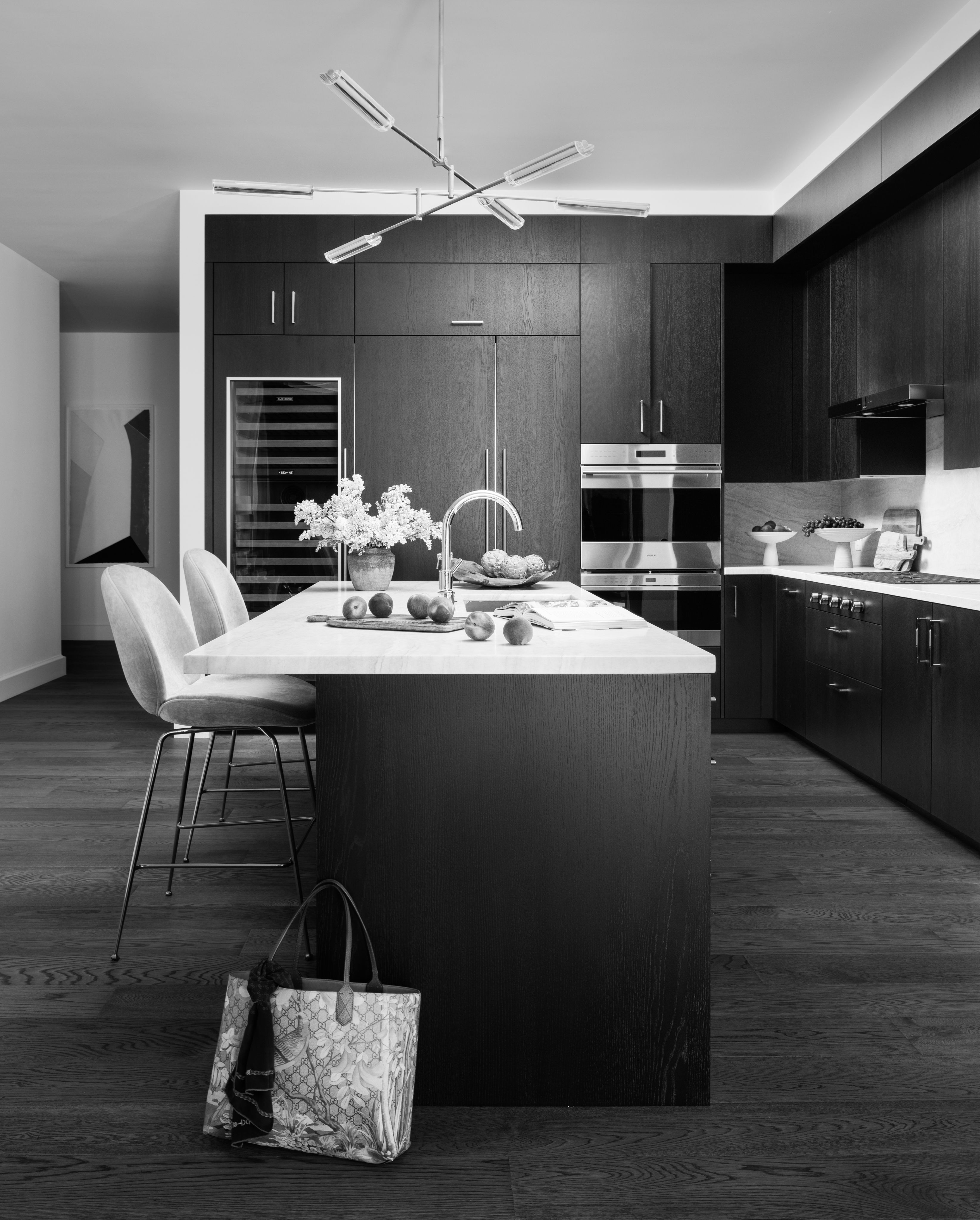


Designed for epicurean pursuits, the masterfully-crafted
chef's kitchens exude a sense of timeless quality and
discernible sophistication—underscored by a refined
selection of materials, premier appliances, and precision
craftsmanship. Rendered in a rich palette—an homage to
the earlier and more formal era—these spaces feature
honed Madreperola quartzite countertops, custom-stained
oak cabinetry by Poggenpohl, a cooktop and oven by Wolf,
and a refrigerator and wine-cooler by Sub-Zero.
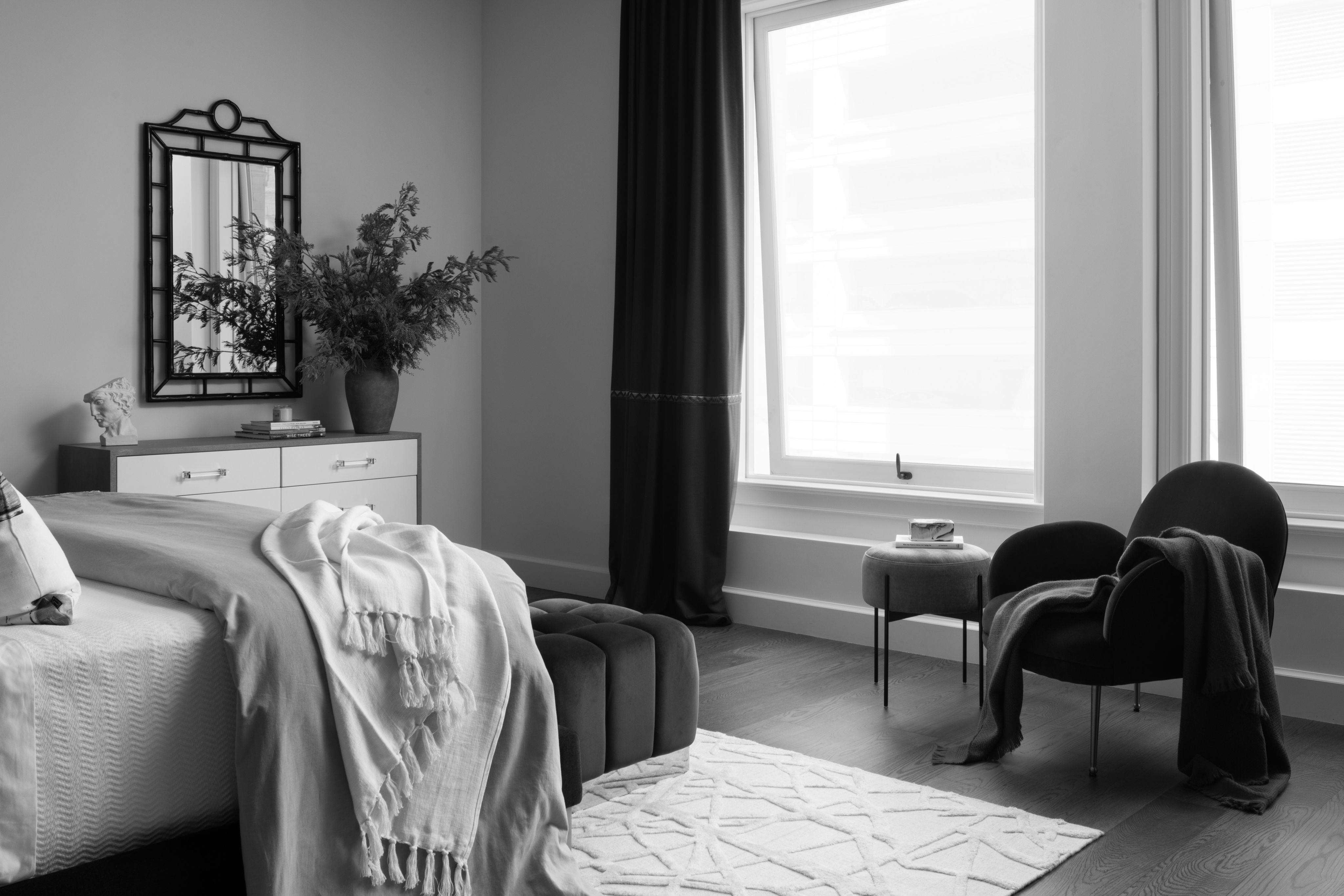
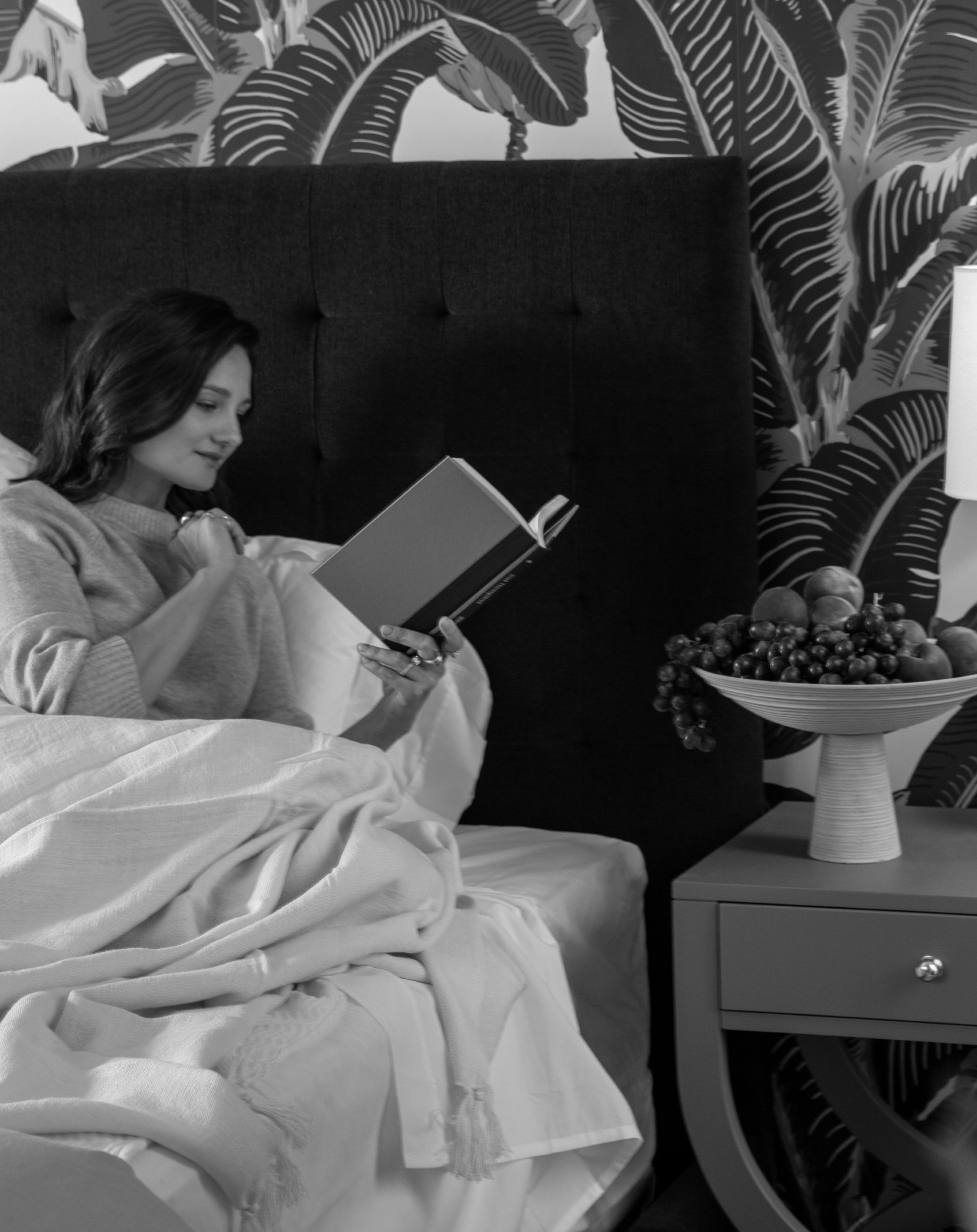

A tranquil refuge
The expansive primary bedroom suites offer the scale that can
only be afforded by soaring 11'8" ceiling heights and large picture
windows—the hallmarks of living at The Aronson. These spaces
have been configured to include a dressing room and a
windowed, sumptuously-appointed, spa-inspired bathroom.
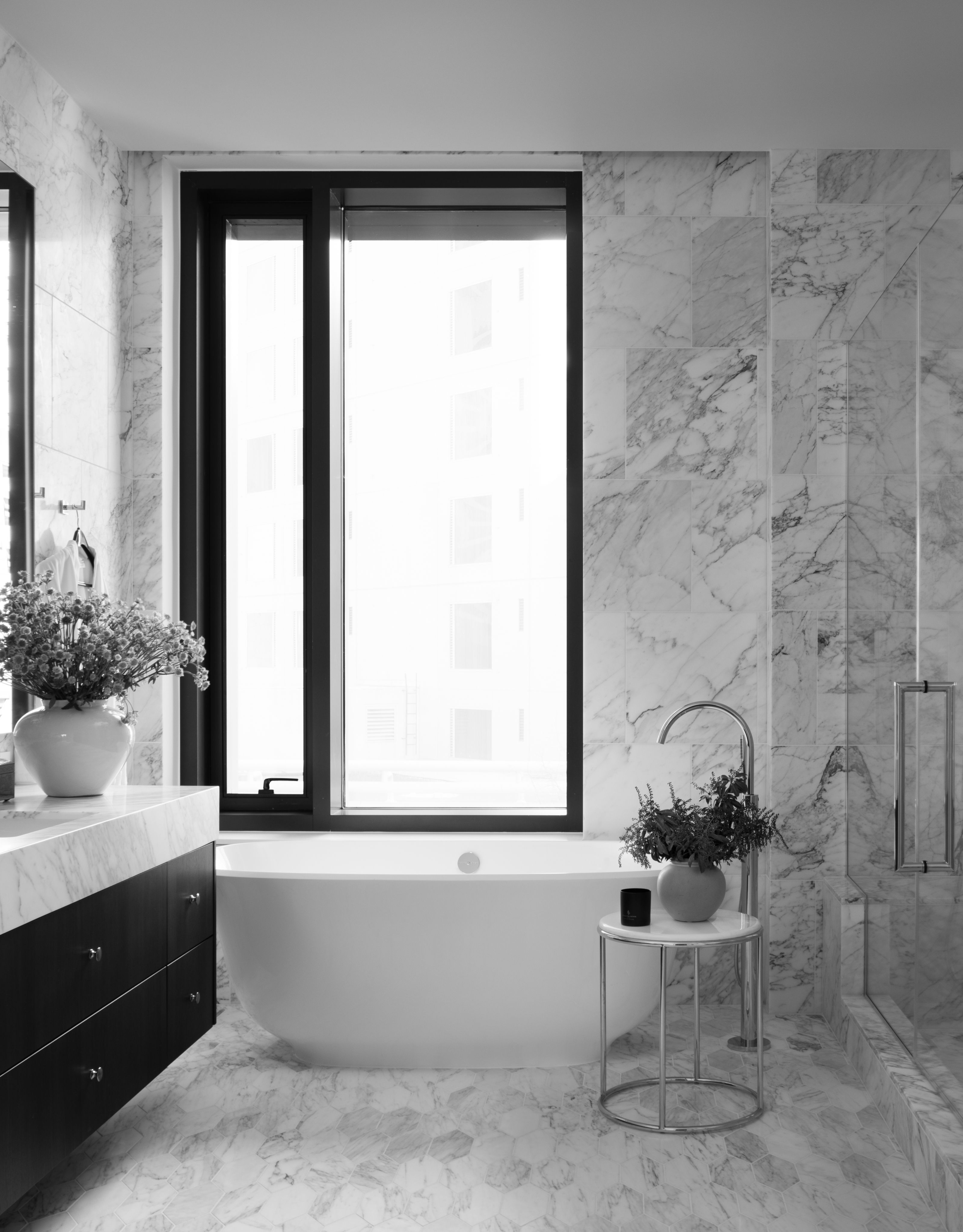

spa-inspired bathrooms
The intricately-crafted primary bathrooms consider every
detail, creating a true sanctuary within each home. The
honed Arabescato marble floor, arranged in an elongated
hexagon pattern, sets the tone for the tranquil environment,
while the Victoria & Albert Amiata freestanding tub serves as
a sculptural centerpiece, complemented by the all-marble
shower with Dornbracht fixtures.

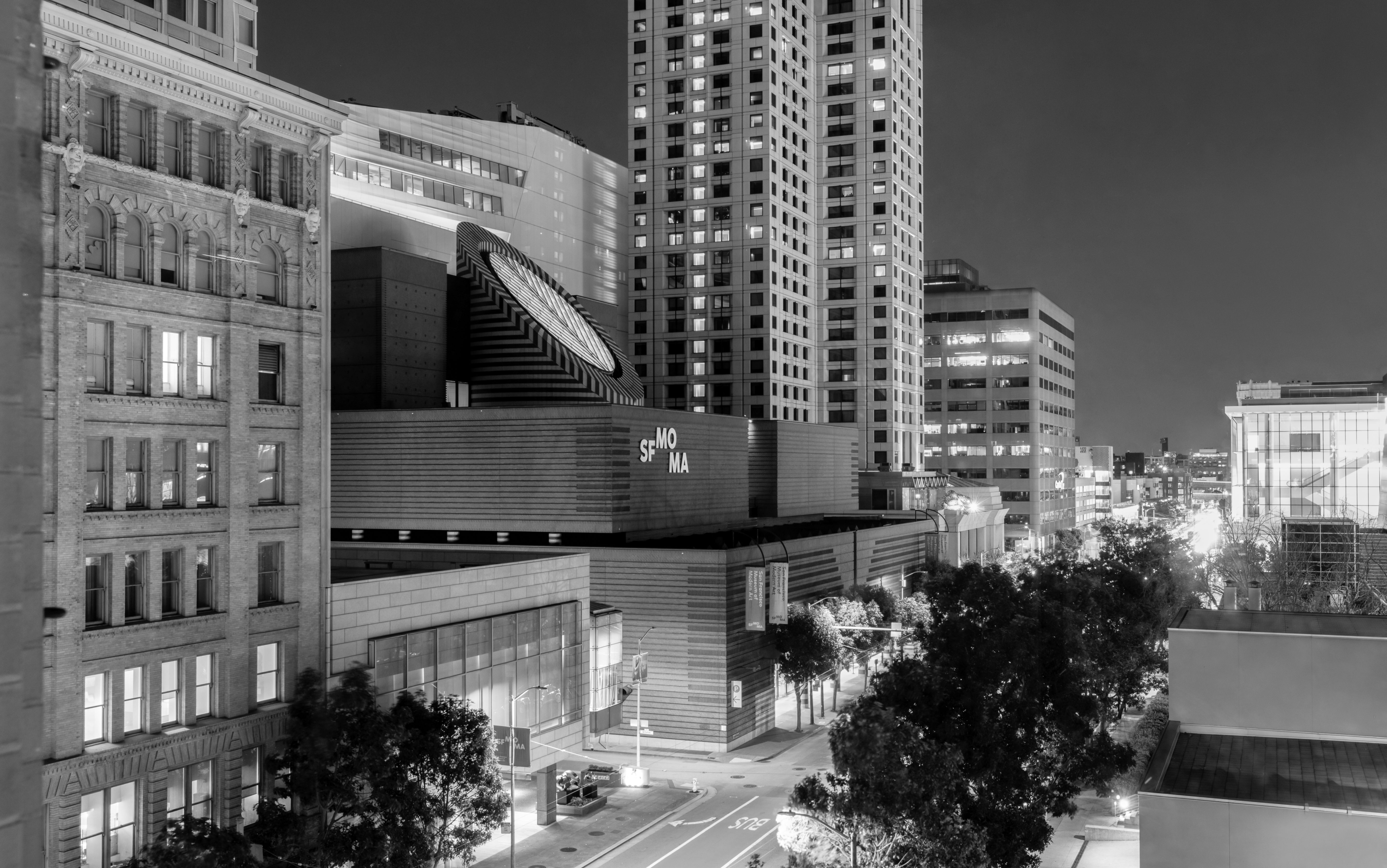
From the exquisitely-crafted elevator lobby to the grand residential
scale, the limited edition of homes at The Aronson pair classical
architecture with the finest in contemporary design to deliver the
quintessential San Francisco experience—immersed in direct views
of the San Francisco Museum of Modern Art (SFMOMA) and the lush
realm of Yerba Buena Gardens.
